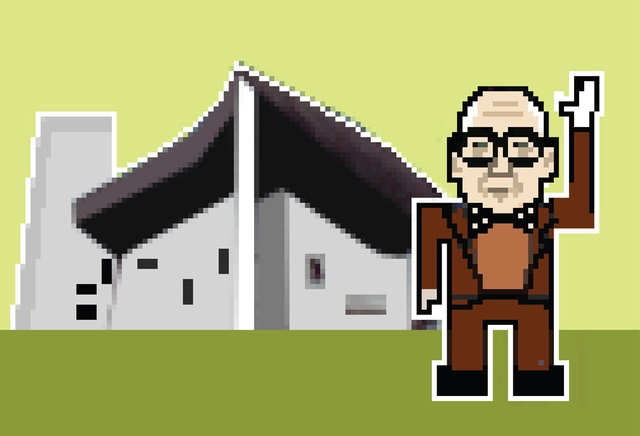
The Telegraph reports that a new inflatable concert hall dubbed “Ark Nova," created by the British sculptor Anish Kapoor and Japanese architect Arata Isozaki, is to tour the region of northern Japan that was most affected by the 2011 Tsunami. The hall, which will host world-class concerts, events and workshops, has a single skin membrane that can be easily inflated or deflated as well as seating constructed from local, tsunami-damaged cedar. The opening will take place this week in the coastal town of Matsushima. Learn more about the hall here.




.jpg?1378430764&format=webp&width=640&height=580)
.jpg?1378430752)
.jpg?1378430764)


.jpg?1378430764)
