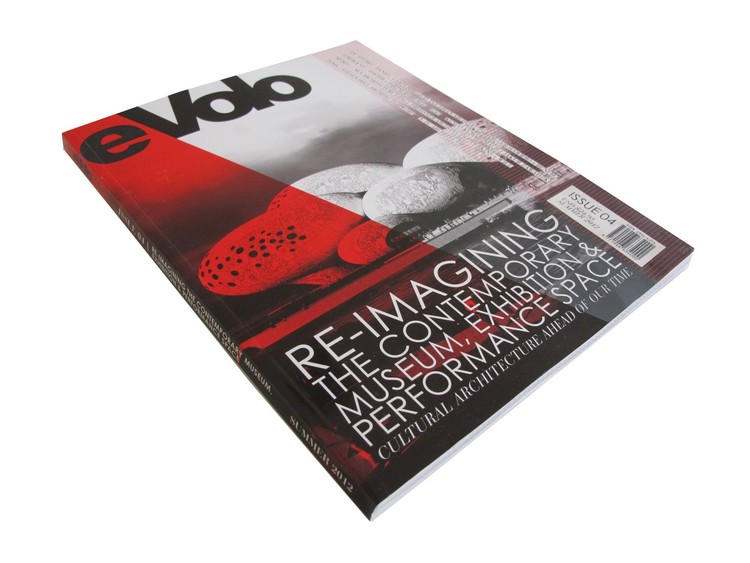
Diego Hernández
Creative Strategist of ArchDaily and Co-director of the Building of the Year Awards
AD Recommends: Best of the Week
Mimicry Chairs Installation / Nendo
AD Round Up: Leisure Part X
Nordic Light: Interpretations in Architecture

Nordic Light is a 240-pages book with a wide array of lighting projects in nordic architecture as well as essays about light in late 19th century art form. The book contains architects and comtemporary artists such as Snøhetta, Olafur Eliasson, Lundgaard & Tranberg Architects and Henning Larsen Architects. The graphic elements presented in the book is an interpretation between northern lights and architectural sketching.
AD Round Up: Housing Part X
David Adjaye Authoring: Re-placing Art and Architecture

Authoring: Re-placing Art and Architecture challenges traditional assumptions about the relationship between art and architecture. From 2008 through 2010, David Adjaye, along with Marc McQuade, taught three studios at the Princeton School of Architecture. Each studio focused on a collaboration with three distinguished artists—Matthew Ritchie, Teresita Fernández, and Jorge Pardo—on interventions in three vastly different sites: the state of New Jersey, the Gowanus Canal in Brooklyn, and the city of Mérida in Mexico’s Yucatán Peninsula.
AD Recommends: Best of the Week
Greening Asia: Emerging Principles for Sustainable Architecture / Nirmal Kishnani

In the past decade Asia’s building sector has slowly come around to the idea of the Green building. The movement has picked up pace since 2005 with the introduction of, at last count, 13 national Green building assessment tools. Despite a steep rise in the number of certified buildings, the approach to Greening is fragmented and cautious at best. The Asian Green building does not do enough to mitigate impact nor do the conventions of Greening address the diverse needs of the region and its people.
AD Round Up: Google Offices
AD Round Up: Refurbishment Part IX
Wine and Architecture / Heinz-Gert Woschek, Denis Duhme & Katrin Friederichs

Several wineries and vineyards have captured the public’s eye in recent years thanks to their distinctive architecture, which thoroughly conveys the atmosphere of their surroundings while reflecting the tradition of the winemaker. Through selected vineyards, this book traces the path of winemaking from grape harvest to tasting – all through the eyes of architects and winemakers: Based on numerous conversations with them, the authors are able to tell the personal stories behind the origins of each building and how it relates to its special place, all while expressing the sensual experience that is part of the world of wine. Besides information about the various wine-growing regions and the history of “wine architecture”, the book familiarises the reader with the winemaking process and wine itself, making the book a handy wine and travel guide from the architect’s perspective.
AD Recommends: Best of the Week
Luis M. Mansilla + Emilio Tuñón: From Rules to Constraint

From 2008 to 2010, Madrid based architects Luis M. Mansilla and Emilio Tuñón held the Jean Labatut Visiting Professorship at the Princeton School of Architecture. More than a collection of student work, From Rules to Constraints is a wide ranging reflection on teaching, design practice, history and the city. Focusing on three sites at three distinct scales, this book examines the constraints of the architectural project—social, political, historical, and environmental in order to create new rules for working. Examining both their teaching methods and Mansilla + Tuñón’s own design work, the book presents the design process as an ongoing conversation between the building and the environment, between freedom and limits, and between the decided and undecided.
Update: Culture Forest / Unsangdong Architects

Unsangdong Architects shared with us the latest photos of the nearly finished “Culture Forest”, the Culture & Art Center in SeongDong-gu, Republic of Korea. Read the architect’s description and view schematic renderings on our previous post or the first stage of the construction, here.
More photos after the break.
AD Round Up: Kindergartens Part IX
Venice Biennale 2012: 13178 Moran Street

Grounds for Detroit – In this collaborative project, a distinct urban space – the mid-block of residential neighborhood – has been imported to Venice from Detroit. The installation is a recreation – and re-imagining – of a project undertaken in a abandoned single-family house in Detroit 2010.
In the original work, five architects collectively bought a property on Moran Street for $500 cash at a public auction. Each practice then contracted a distinct intervention within its formerly domestic spaces: a kitchen was transformed into a mobile threshold; a bedroom into a hermetic multi-sensory chamber; the dinning room a stepped interior topography; and the detached garage became a atmospheric observatory.
Balthazar Korab: Architect of Photography / John Comazzi

No one captured the midcentury modernism of the Mad Men era better than Balthazar Korab. As one of the period’s most prolific and celebrated architecture photographers, Korab captured images as graceful and elegant as his subjects. His iconic photographs for master architects immortalized their finest works, while leaving his own indelible impact on twentieth century visual culture. In this riveting illustrated biography, the first dedicated solely to his life and career, author John Comazzi traces Korab’s circuitous path to a career in photography. He paints a vivid picture of a young man forced to flee his native Hungary, who goes on to study architecture at the famed École des Beaux-Arts in Paris before emigrating to the United States and launching his career as Eero Saarinen’s on-staff photographer.
eVolo 04: Re-imagining the Contemporary Museum, Exhibition & Performance Space

This issue of eVolo studies the most innovative examples of performance and exhibition architecture today. These are projects that revolutionize architecture on many levels, including sustainability, aesthetics, technology, and urban design. It is interesting to point out that these works are not concentrated in one specific region, but are located in every corner of the globe; from MVRDV’s Comic and Animation Museum in China, to the new Broad Museum in Los Angeles by Diller Scofidio + Renfro, or Kengo Kuma’s Victoria and Albert Museum in Dundee, Scotland.














