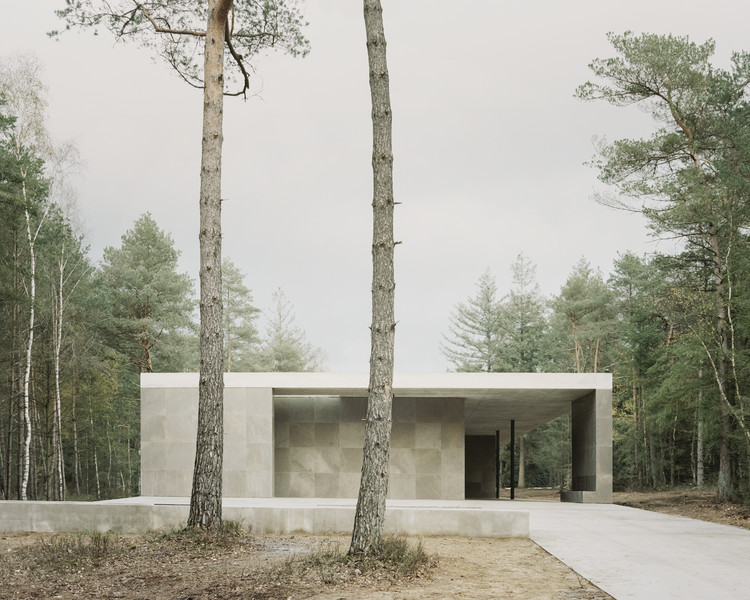ArchDaily
The Netherlands
The Netherlands
February 06, 2022
© Sybren Lempsink, Andrea Chlad + 19
Area
Area of this architecture project
Area:
100 m²
Year
Completion year of this architecture project
Year:
2020
Manufacturers
Brands with products used in this architecture project
Manufacturers: 13 Speciaal , Agape , Boomkwekerij Ebben , Cocoon , Conluto , +8 Gouda Natuursteen , Made a mano , Mobilane , Not Only White , Pavatex , Petersen Tegl , Van Vliet Kassenbouw , Weltevree -8
https://www.archdaily.com/976206/hidden-house-lmnl-office Andreas Luco
February 02, 2022
https://www.archdaily.com/976108/house-in-the-dunes-unknown-architects Pilar Caballero
January 27, 2022
© Ewout Huibers + 30
Architects:
i29
Area
Area of this architecture project
Area:
115 m²
Manufacturers
Brands with products used in this architecture project
Manufacturers: JUNG Alexandra Gaca , Blumenberg , Concraft , Cotto d'Este , +12 Foscarini , Glas XL , Maruni , Modular , Norr 11 , Oostendorp , Quooker , SIGMA , Scheinder Interieurbouw , Seasons Parket , Water Revolution , bocchi -12
https://www.archdaily.com/975877/canal-house-amsterdam-i29 Andreas Luco
January 25, 2022
https://www.archdaily.com/975741/renewal-koning-willem-i-college-nieuwe-architecten Andreas Luco
January 22, 2022
https://www.archdaily.com/975611/zigzag-house-kevin-veenhuizen-architects Paula Pintos
January 21, 2022
https://www.archdaily.com/975532/windesheim-bridges-next-architects Valeria Silva
January 04, 2022
https://www.archdaily.com/974488/dentista-amsterdam-dental-clinic-i29-interior-architects Paula Pintos
January 03, 2022
https://www.archdaily.com/951607/ourdomain-student-housing-oz-architects Pilar Caballero
December 12, 2021
https://www.archdaily.com/952194/loenen-pavilion-kaan-architecten Paula Pintos
December 07, 2021
https://www.archdaily.com/973077/haasje-over-apartments-vmx-architects Valeria Silva
December 06, 2021
https://www.archdaily.com/972995/wooden-house-derksen-windt-architecten Pilar Caballero
December 04, 2021
https://www.archdaily.com/971781/quay-wall-house-thomas-kemme-architects Andreas Luco
November 14, 2021
https://www.archdaily.com/971338/lycka-amsterdam-apartments-team-paul-de-vroom-plus-sputnik Pilar Caballero
November 13, 2021
https://www.archdaily.com/971606/photostudio-in-the-reedfield-thomas-hagemeijer Valeria Silva
November 12, 2021
https://www.archdaily.com/971785/shady-shed-julius-taminiau-architects Andreas Luco
November 06, 2021
https://www.archdaily.com/971283/timeless-treasure-house-studio-prototype Andreas Luco
October 28, 2021
https://www.archdaily.com/970980/the-new-n69-bridge-next-architects Andreas Luco
October 28, 2021
© Sebastian van Damme + 19
Area
Area of this architecture project
Area:
31596 m²
Year
Completion year of this architecture project
Year:
2021
Manufacturers
Brands with products used in this architecture project
Manufacturers: Saint-Gobain Atlas Schindler , Blitta , CIG Architecture , Curveworks , +8 Duracryl , EeStairs , Gyproc , Homij , Schuco , Seco , Trilux , Verwol -8
https://www.archdaily.com/970892/central-park-office-tower-group-a Andreas Luco


















