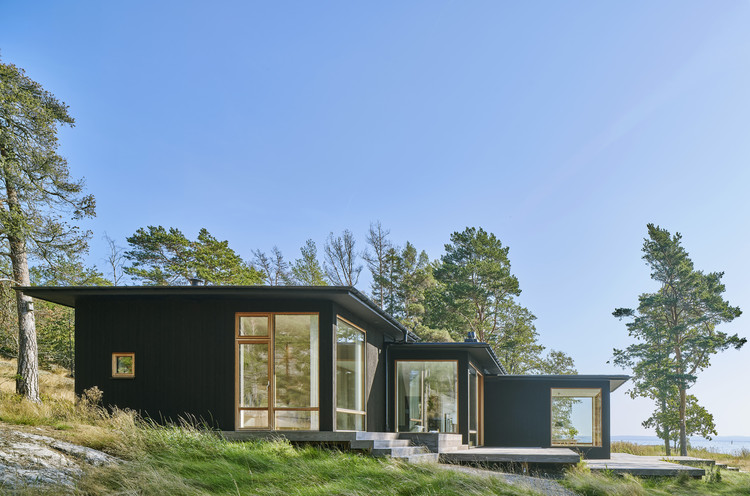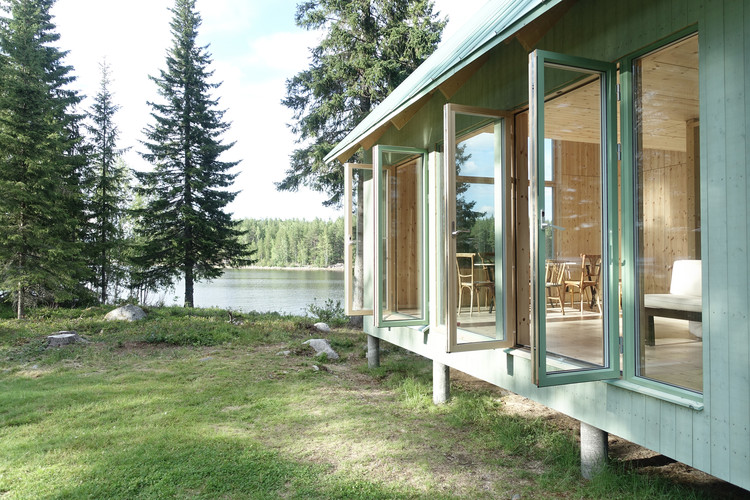
Sweden
Holiday Home in the archipelago of Stockholm / Margen Wigow Arkitektkontor
https://www.archdaily.com/930377/holiday-home-in-the-archipelago-of-stockholm-margen-wigow-arkitektkontorDaniel Tapia
Marine Education Center / NORD Architects

-
Architects: NORD Architects
- Area: 700 m²
- Year: 2018
-
Professionals: NORD Architects, Sweco
https://www.archdaily.com/930105/marine-education-center-nord-architectsAndreas Luco
Bobergsskolan School / Max Arkitekter

-
Architects: Max Arkitekter
- Area: 10150 m²
- Year: 2019
-
Manufacturers: Carl Stahl, Balzar Beskow, Inredo, RGM, Tantum
-
Professionals: Caroline Olsson Arkitektur, Cedervall arkitekter, ELU Consult
https://www.archdaily.com/929761/bobergsskolan-school-max-arkitekterPaula Pintos
Hälleskogsbrännan Visitor Center / pS Arkitektur
.jpg?1574717709)
-
Architects: pS Arkitektur
- Area: 200 m²
- Year: 2018
-
Manufacturers: AB Karl Hedin, AutoCAD, Avesta Låsservice AB, Organowood, Setra
-
Professionals: Byggpartner i Dalarna Service AB, Astadien Byggkonsult AB, Gluelam, Limträteknik, KARLA Arkitekter, +1
https://www.archdaily.com/929087/halleskogsbrannan-visitor-center-ps-arkitekturPaula Pintos
Villa Vassdal / Studio Holmberg
https://www.archdaily.com/928449/villa-vassdal-studio-holmbergDaniel Tapia
Zartmann House / Anders Berensson Architects

-
Architects: Anders Berensson Architects
- Area: 118 m²
- Year: 2019
-
Manufacturers: GRAPHISOFT, Adobe, Adobe Systems Incorporated, Beijer bygg, Dalafloda, +2
-
Professionals: Sommarnöjen
https://www.archdaily.com/927857/zartmann-house-anders-berensson-architectsPilar Caballero
Villa Blåbär / pS Arkitektur

-
Architects: PS Arkitektur
- Area: 170 m²
- Year: 2012
https://www.archdaily.com/317458/villa-blabar-ps-arkitekturNico Saieh
Summer Villa House / Sweco Architects
https://www.archdaily.com/926391/summer-villa-house-sweco-architectsDaniel Tapia
Segerstedthuset / 3XN

-
Architects: 3XN
- Area: 22100 m²
- Year: 2017
-
Manufacturers: Franken-Schotter, Gustafs, Minera Skifer
-
Professionals: ELU Consult, NCC, TEMA AB
https://www.archdaily.com/925159/segerstedthuset-extension-in-uppsala-university-3xnDaniel Tapia
KTH Sustainability House / AIX Arkitekter

-
Interior Designers: AIX Arkitekter
- Area: 5650 m²
- Year: 2017
-
Manufacturers: Forbo Flooring Systems, Wienerberger, Fellert, Herrljunga, Moelven, +1
-
Professionals: ACAD, ACC Glas, Samrum, Bkind Konsult, Säkerhetspartner, +8
https://www.archdaily.com/924714/kth-sustainability-house-aix-arkitekterDaniel Tapia
ArkNat 2019 Pavilion / Sweco Architects

-
Architects: Sweco Architects
- Year: 2019
-
Manufacturers: Bygma, Cramo, SCA
https://www.archdaily.com/924621/arknat-2019-pavilion-sweco-architectsAndreas Luco
Rotebro Sports Hall / White Arkitekter

-
Architects: White Arkitekter
- Area: 2000 m²
- Year: 2015
https://www.archdaily.com/805454/rotebro-sports-hall-white-arkitekterValentina Villa
Atelier Lapidus House / Arrhov Frick Arkitektkontor

-
Architects: Arrhov Frick Arkitektkontor
- Area: 155 m²
- Year: 2017
-
Manufacturers: AutoDesk, Dornbracht, Duravit, ABC Solutions, Lappvattnets Snickeri, +6
-
Professionals: Bygg & Inredningstjänst KVV
https://www.archdaily.com/924257/atelier-lapidus-house-arrhov-frick-arkitektkontorAndreas Luco
Headquarters, meeting facilities and offices / Dorte Mandrup A/S
https://www.archdaily.com/923822/headquarters-meeting-facilities-and-offices-dorte-mandrup-a-sPilar Caballero
Råå Day Care Center / Dorte Mandrup

- Area: 525 m²
- Year: 2013
-
Professionals: Marklaget AB
https://www.archdaily.com/570507/raa-day-care-center-dorte-mandrup-arkitekterKaren Valenzuela
Granholmen Summer Cottage / Bornstein Lyckefors + Josefine Wikholm

-
Architects: Bornstein Lyckefors, Josefine Wikholm
- Area: 40 m²
- Year: 2017
https://www.archdaily.com/923082/granholmen-summer-cottage-bornstein-lyckefors-plus-josefine-wikholmPaula Pintos
New Tiunda School / C.F. Møller
https://www.archdaily.com/922880/new-tiunda-school-cf-mollerPaula Pintos
Ture No8. Apartments / Vera Arkitekter

-
Architects: Vera Arkitekter
- Area: 5960 m²
- Year: 2014
-
Manufacturers: GRAPHISOFT, Lappvattnets Snickeri, Lundgrens Smide, Strängbetong
-
Professionals: Novamark
https://www.archdaily.com/921034/ture-no8-apartments-vera-arkitekterDaniel Tapia














































































