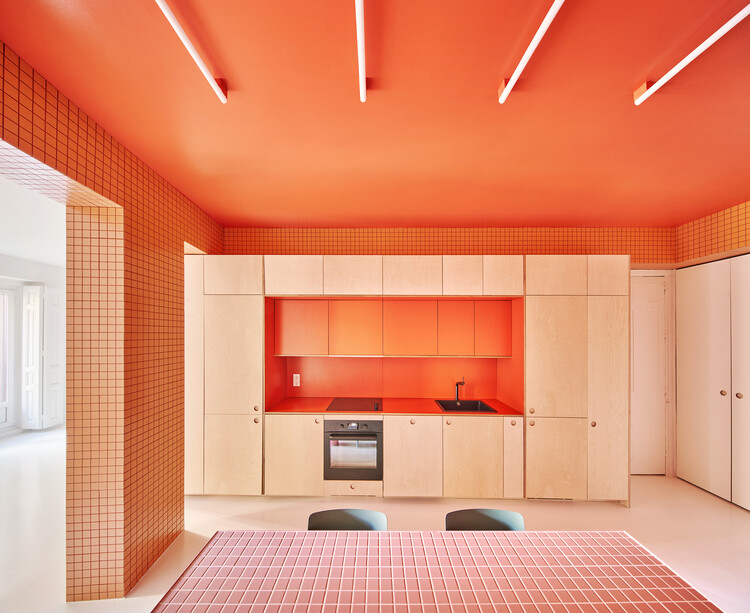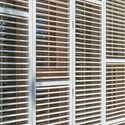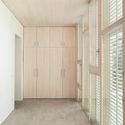
Spain
Youth Center La C@va / Aquidos
https://www.archdaily.com/1006593/youth-center-la-c-at-va-aquidosAndreas Luco
Earth House / Lara Fuster Prieto

-
Architects: Lara Fuster Prieto
- Area: 142 m²
- Year: 2022
https://www.archdaily.com/1006584/earth-house-lara-fuster-prietoAndreas Luco
Cuarto Bocel Renovation / Estudio Gonzalo del Val + Toni Gelabert Arquitectes

-
Architects: Estudio Gonzalo del Val, Toni Gelabert Arquitectes
- Year: 2021
https://www.archdaily.com/1006549/cuarto-bocel-renovation-estudio-gonzalo-del-val-plus-toni-gelabert-arquitectesAndreas Luco
Perer Cabin / Arnau Vergés Tejero

-
Architects: Arnau Vergés Tejero
- Area: 400 m²
- Year: 2022
https://www.archdaily.com/1006509/perer-cabin-arnau-verges-tejeroBenjamin Zapico
Tres Piezas Apartment Renovation / Estudio Gonzalo del Val + Toni Gelabert Arquitectes

-
Architects: Estudio Gonzalo del Val, Toni Gelabert Arquitectes
- Area: 75 m²
- Year: 2021
https://www.archdaily.com/1006288/renovacion-tres-piezas-estudio-gonzalo-del-val-plus-toni-gelabert-arquitectesAndreas Luco
O Castro da Costiña Cabins / Gramática Arquitectónica

-
Architects: Gramática Arquitectónica
- Area: 200 m²
- Year: 2023
-
Manufacturers: Cortizo
https://www.archdaily.com/1006297/o-castro-da-costina-cabins-gramatica-arquitectonicaValeria Silva
Social Housing in Turó del Sastre / DATAAE + Xavier Vendrell Studio

-
Architects: DATAAE, Xavier Vendrell Studio
- Area: 4784 m²
- Year: 2022
https://www.archdaily.com/1006293/social-housing-in-turo-del-sastre-dataae-plus-xavier-vendrell-studioBenjamin Zapico
Son Blanc Hotel / Atelier du Pont

-
Architects: Atelier du Pont
- Area: 1078 m²
- Year: 2023
https://www.archdaily.com/1006132/son-blanc-hotel-atelier-du-pontPaula Pintos
Engawa House / FORarquitectura

-
Architects: FORarquitectura
- Area: 155 m²
- Year: 2022
-
Manufacturers: Aldecora, Artecer Sevilla cerámicas, FARO Barcelona, Grupo Puma, Marset, +2
https://www.archdaily.com/1006016/engawa-house-forarquitecturaBenjamin Zapico
Fruits and Vegetables Center Raspa y Amagado / FORarquitectura

-
Architects: FORarquitectura
- Area: 1125 m²
- Year: 2022
-
Manufacturers: Grupo Puma, Hempel, Hiansa
https://www.archdaily.com/1005860/fruit-and-vegetables-center-raspa-y-amagado-forarquitecturaBenjamin Zapico
Gallery House / Tallerdarquitectura
https://www.archdaily.com/1005678/gallery-house-tallerdarquitecturaValeria Silva
Apartment Renovation in Sants / midori arquitectura

-
Architects: midori arquitectura
- Area: 64 m²
- Year: 2023
https://www.archdaily.com/1002709/apartment-renovation-in-sants-midori-arquitecturaValeria Silva
Pediatric Clinic / Pineda Monedero
https://www.archdaily.com/1003990/pediatric-clinic-pineda-monederoValeria Silva
Floodable Bridge Ter in Manlleu River / Sau Taller d’Arquitectura

-
Architects: Sau Taller d’Arquitectura
- Area: 410 m²
- Year: 2021
https://www.archdaily.com/986792/floodable-bridge-ter-in-manlleu-river-sau-taller-darquitecturaPilar Caballero







































































