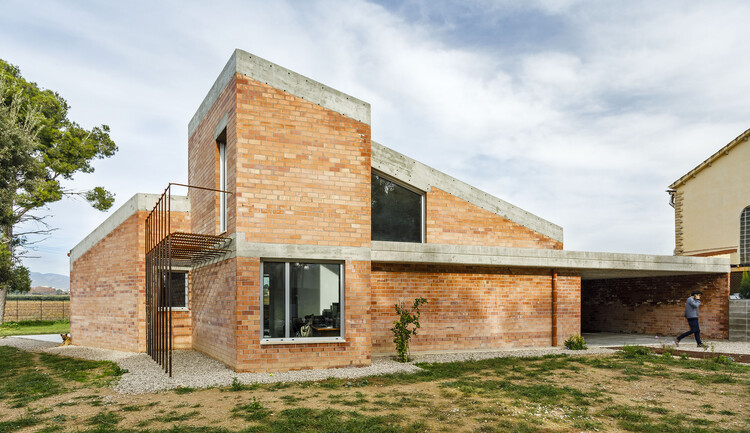-
ArchDaily
-
Spain
Spain
https://www.archdaily.com/969619/casa-almudena-jesus-peralesAndreas Luco
https://www.archdaily.com/995662/wiik-house-dtr-studioPaula Pintos
https://www.archdaily.com/992823/apartment-refurbishment-in-barcelona-nomo-studioAgustina Coulleri
https://www.archdaily.com/995303/residential-building-saler-homes-nac-arquitectosPilar Caballero
https://www.archdaily.com/994511/95pla-refurbishment-vallribera-arquitectesAndreas Luco
https://www.archdaily.com/972435/educan-school-for-dogs-humans-and-other-species-eeestudio-plus-lys-villalbaPilar Caballero
https://www.archdaily.com/995261/can-santacilia-ohlabAndreas Luco
https://www.archdaily.com/995281/arimunani-school-aulets-arquitectes-plus-aixoplucAndreas Luco
https://www.archdaily.com/995193/paquis-house-mentrestant-arquitectura-cooperativaPilar Caballero
 © Alejo Bagué
© Alejo Bagué



 + 10
+ 10
-
- Area:
15373 m²
-
Year:
2019
-
Manufacturers: AutoDesk, Kingspan Insulated Panels, Reynaers Aluminium, Arcon Glas, BASWA acoustic, +13FLOORFLEX, Hormann, Lledò, Manusa, NTGRADE, Neocerámica, RINOL, Reiter, Roca, Simon, TCY TORRES, Talleres Inox, thyssenkrupp-13
https://www.archdaily.com/964809/natura-bisse-factory-home-tdb-arquitecturaValeria Silva
https://www.archdaily.com/994523/105jon-renovation-of-a-house-between-dividing-walls-vallribera-arquitectesValeria Silva
https://www.archdaily.com/994409/santa-ana-de-porcuna-chape-restoration-pablo-millanAgustina Coulleri
https://www.archdaily.com/994508/100joa-new-construction-of-a-house-between-dividing-walls-vallribera-arquitectesAndreas Luco
https://www.archdaily.com/994513/82san-restoration-and-extension-of-a-house-between-dividing-walls-vallribera-arquitectesAndreas Luco
https://www.archdaily.com/994401/two-houses-at-vidra-sau-taller-darquitecturaPilar Caballero
 © Lluis Bort
© Lluis Bort



 + 20
+ 20
-
- Area:
60 m²
-
Year:
2021
-
Manufacturers: AutoDesk, Chaos Group, Enscape, Adobe, Arkoslight, +8Cement Design, Cimsa, Dovre, Exportjunk, Ineslam, Ladrillerias Mallorquinas, McNeel, Velux-8
https://www.archdaily.com/970650/casa-ca-na-joaneta-toro-arquitectura-plus-different-designAndreas Luco
https://www.archdaily.com/994312/iris-light-installation-brut-deluxeAgustina Coulleri
https://www.archdaily.com/994176/reforma-galileo-pulso-arquitectosAndreas Luco












