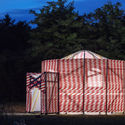
Hungary
Kindergarten Pécs / Koller Studio / József Koller, László Csatai
https://www.archdaily.com/935996/kindergarten-pecs-kollerAndreas Luco
Art Shield Statue Conservation Pavilion / Hello Wood
https://www.archdaily.com/933264/art-shield-statue-conservation-pavilion-hello-woodAndreas Luco
Duplex villa / débert architects

-
Architects: débert architects
- Area: 494 m²
- Year: 2018
-
Manufacturers: GRAPHISOFT, Hansgrohe, Sika, Laufen, Wienerberger, +4
https://www.archdaily.com/933186/duplex-villa-debert-architectsAndreas Luco
Buha|i|rest Restaurant / Roman Plyus

-
Architects: Roman Plyus
- Area: 350 m²
- Year: 2020
-
Manufacturers: Afteroom, Hans Wagner
https://www.archdaily.com/933179/buha-i-rest-restaurant-roman-plyusPaula Pintos
Jazz Loft Apartments / T2a Architects
https://www.archdaily.com/932512/jazz-loft-apartments-t2a-architectsDaniel Tapia
Photo Booth Pantheon / Paradigma Ariadné

-
Architects: Paradigma Ariadné
- Area: 60 m²
- Year: 2019
https://www.archdaily.com/929980/photo-booth-pantheon-paradigma-ariadnePilar Caballero
International School of Debrecen / BORD Architectural Studio

-
Architects: BORD Architectural Studio
- Area: 7400 m²
- Year: 2019
-
Manufacturers: GRAPHISOFT, Alex fémbútor Kft., Art-Concept Kft., De-Span Kft., Hajdu-Alu Zrt., +3
-
Professionals: BORD Architectural Studio, Homologue, Hydrastat Mernoki Iroda
https://www.archdaily.com/929492/international-school-of-debrecen-bord-architectural-studioPilar Caballero
Aptartment O / Studio Nomad

-
Architects: Studio Nomad
- Area: 60 m²
- Year: 2019
-
Manufacturers: Studio Nomad, Tilka
https://www.archdaily.com/927323/aptartment-o-studio-nomadPilar Caballero
Apartment V / Architres Studio

-
Architects: Architres Studio
- Area: 61 m²
- Year: 2019
-
Manufacturers: GRAPHISOFT, Cole and Son, EQUIPE CERAMICS, Fabrika, H&M Home, +9
https://www.archdaily.com/924025/apartment-v-architres-studioDaniel Tapia
Paris Court / Archikon

- Area: 12500 m²
- Year: 2019
-
Manufacturers: Atlas Concorde, GRAPHISOFT, Inkiostro Bianco, Tom Dixon, Ariostea, +16
https://www.archdaily.com/922706/paris-court-archikonAndreas Luco
Floating Blocks / Tóth Project Architect Office

-
Architects: Tóth Project Architect Office
- Area: 315 m²
- Year: 2013
-
Manufacturers: Fundermax, Louis Poulsen, B&B Italia, Tom Dixon, Baumit, +6
https://www.archdaily.com/920265/floating-blocks-toth-project-architect-officeMartita Vial della Maggiora
Boldog-Özséb Lookout Tower / Koller Studio / József Koller, László Csatai

-
Architects: Koller Studio / József Koller, László Csatai
- Area: 50 m²
- Year: 2014
-
Manufacturers: GRAPHISOFT, MEVACO
https://www.archdaily.com/918407/boldog-ozseb-lookout-tower-koller-studioPilar Caballero
Zen Garden Resort Zánka / Másfél Építész Stúdió

-
Architects: Másfél Építész Stúdió
- Area: 55 m²
- Year: 2019
-
Manufacturers: Cupa Pizarras, FAKRO, Rotte, Thermowood, Varisol
https://www.archdaily.com/915275/zen-garden-resort-zanka-masfel-epitesz-studioMartita Vial della Maggiora
House in Kapuvár / László Papp - plémühely

-
Architects: László Papp - plémühely
- Area: 134 m²
- Year: 2017
-
Manufacturers: GRAPHISOFT, Baumit, Bramac, INTERNORM, ROCKWOOL, +1
https://www.archdaily.com/913525/house-in-kapuvar-laszlo-papp-plemuhelyPilar Caballero
Residential Housing in Kőbánya / Épitész Stúdió
https://www.archdaily.com/906466/residential-housing-in-kobanya-epitesz-studioDaniel Tapia





















.jpg?1579882437)























.jpg?1565323949)
.jpg?1565290904)
.jpg?1565291039)
.jpg?1565290817)
.jpg?1565651090)






















