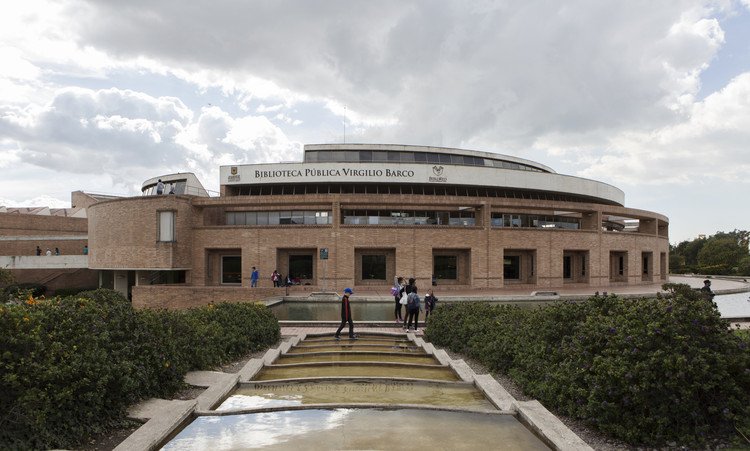
-
Architects: Yemail Arquitectura
- Area: 514 m²
- Year: 2022
-
Manufacturers: Arauco, DECORCERAMICA, Inkorporar, Mepal, Vidrios & Vitrolit





Located in the Teusaquillo neighborhood, in the northeastern sector of Bogotá, the Virgilio Barco Library forms a complex integrated by the Simón Bolívar Metropolitan Park and the Virgilio Barco Library Park. The consolidation of the social, recreational, and cultural development center displays the library a particular approach between the built work and the natural capital environment. Through its tour, it progressively reveals the solution of a program designed to form a cultural and landscape ensemble omitting its position within the city.
Recognized as one of Rogelio Salmona's emblematic works, its circular forms open to the environment attract between 60,000 and 65,000 visitors a month. Initially, it was to be called the Simón Bolívar Park Library, due to its proximity to the metropolitan park, but because of the patronage it received from former Colombian president Virgilio Barco, it ended up taking his name.






