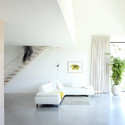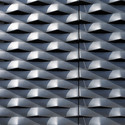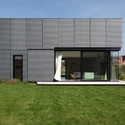
As we announced yesterday, four impressive teams have unveiled their shortlisted proposals to design a new house for an existing art museum and film theater on a waterfront site in Arnhem. Competing to design the “ArtA” cultural center includes BIG, who teamed up with Amsterdam-based Allard Architecture to propose a scheme that would merge the two facilities by constructing “a simple building volume of two poles: The Film Theater facing the city and the Art Museum facing the river.”


















