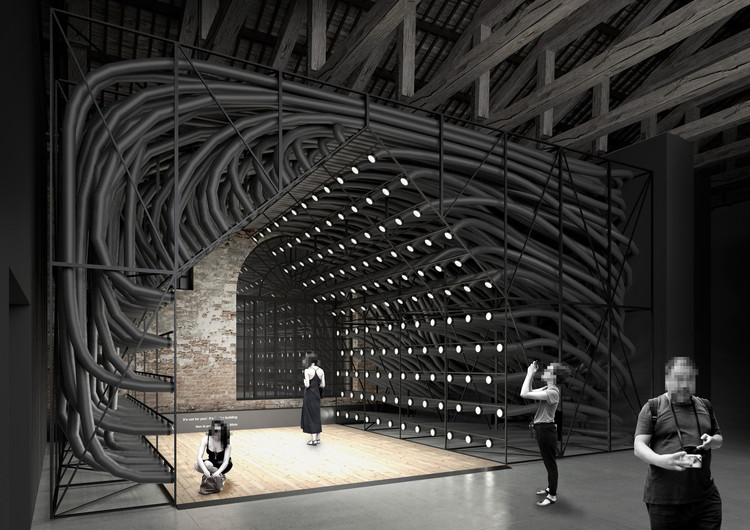
-
Architects: STAM architecten
- Area: 400 m²
- Year: 2018



Zhiyuan Library 2021 - International charitable architectural design competition for college students, is the charitable project planning by Zhiyuan Charity. The main features of the competition are”charitable, college students and construction”, aiming at improving the practical ability of college students, through the integrated realization of architectural design to deepening construction.

Foster + Partners have shared the design for a residential-led masterplan on the outskirts of Bangkok. Dubbed The Forestias, the project includes a large forest at its heart. The design was made to address the growing disconnect between contemporary city life and family traditions. The Forestias proposal focuses on promoting multi-generational family co-living and new models of urban life in Thailand.

Titled "It's Not For You! It's For the Building", the Latvian Pavilion at the 17th International Architecture Exhibition – La Biennale di Venezia showcases how technology risks creating new problems while providing solutions to urgent global crises. Curated by architecture office NRJA, the pavilion will be on display at the Arsenale from May 21st until November 22nd, 2021.


The Loreto Open Community project is the winning proposal of the competition organized by the Municipality of Milan to redesign Piazzale Loreto, now a crowded traffic junction. Designed by Metrogramma, together with Mobility in Chain, Studio Andrea Caputo, LAND, Temporiuso, Squadrati and developed by Ceetrus Nhood, the project envisions a layered system of architectural objects and public spaces that would foster a wide array of activities while also shaping a new green area for the city.

Israel’s Pavilion for the 17th Venice Architecture Biennale highlights the impact of intensive mechanized agriculture on landscapes and ecosystems, as well as the disruption caused to local communities. Titled Land. Milk. Honey and curated by an interdisciplinary team comprising Dan Hasson, Iddo Ginat, Rachel Gottesman, Yonatan Cohen and Tamar Novick, the exhibition portrays the fundamental changes experienced by the region through the stories of local animals, constructing a history of the 20th-century development.

The Ministry of Culture of the Government of Mexico and the National Institute of Fine Arts and Literature (INBAL) have unveiled the Mexican pavilion at the Venice Biennale 2021 entitled Displacements ("Desplazamientos"), a curatorial work led by Isadora Hastings, Natalia de La Rosa, Mauricio Rocha, and Elena Tudela.

A' Design Award & Competition is the worlds' largest annual juried design competition that honors the best designers, architects, and design-oriented companies worldwide to provide them with publicity, and recognition. The A' Design Accolades are organized and awarded internationally in a variety of categories ranging from industrial design to architecture. Every year projects that focus on innovation, technology, design, and creativity are awarded the A' Award to push them further towards success.

Yes, we know. We have been talking a lot about carbon. Not only here, but everywhere people seem to be discussing the greenhouse effect, carbon dioxide, fossil fuels, carbon sequestration, and several other seemingly esoteric terms that have increasingly permeated our daily lives. But why is carbon so important and why do we, as architects, architecture students, or architecture enthusiasts, have to care about something that seems so intangible?

The Case Study Houses (1945-1966), sponsored by the Arts & Architecture Magazine and immortalized by Julius Shulman’s iconic black-and-white photographs, may be some of the most famous examples of modern American architecture in history. Designed to address the postwar housing crisis with quick construction and inexpensive materials, while simultaneously embracing the tenets of modernist design and advanced contemporary technology, the Case Study Houses were molded by their central focus on materials and structural design. While each of the homes were designed by different architects for a range of clients, these shared aims unified the many case study homes around several core aesthetic and structural strategies: open plans, simple volumes, panoramic windows, steel frames, and more. Although some of the Case Study Houses’ materials and strategies would become outdated in the following decades, these unique products and features would come to define a historic era of architectural design in the United States.




