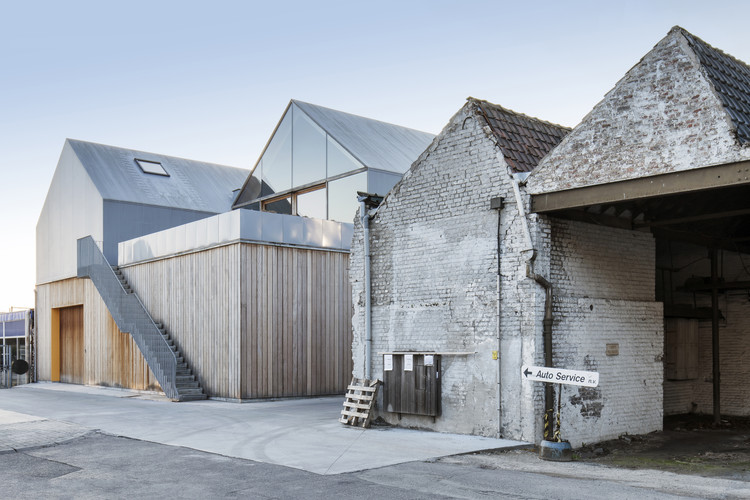September 19, 2021 | Sponsored Content
Courtesy of IE School of Architecture and Design
We would like to invite you to our second event in collaboration with The Developer UK, a publication for enlightened real estate developers working in the private and public sector along with their investors, local government, architects, placemakers and project teams.
https://www.archdaily.com/968416/masterclass-investing-in-net-zero-and-the-changing-shape-of-property-and-place Rene Submissions
September 19, 2021
© Alan Williams + 35
Area
Area of this architecture project
Area:
165 m²
Year
Completion year of this architecture project
Year:
2016
Manufacturers
Brands with products used in this architecture project
Manufacturers: Dornbracht Hansgrohe Duravit Tom Dixon Acre Joinery , +18 Allgood , Atrium , Catalano , Collingwood , Davey Lighting , Delta Light , EeStairs , GDStones , Gripdeck , John Cullen Lighting , Krownlab , Marley Eternit , Maxlight , Newnham Structures , Panks , Solus Ceramics , Velfac , Westfire -18
https://www.archdaily.com/866817/backwater-platform-5-architects Valentina Villa
September 19, 2021
https://www.archdaily.com/968635/de-zonnepoort-evr-architecten Valeria Silva
September 19, 2021
https://www.archdaily.com/968668/kedi-tonight-shisha-bar-republicdesign chlsey
September 19, 2021
https://www.archdaily.com/968685/jasmin-black-lounge-labotory Hana Abdel
September 18, 2021
https://www.archdaily.com/968634/mosque-al-tasamoh-tasegda Andreas Luco
September 18, 2021
https://www.archdaily.com/793967/house-in-a-house-plural Cristobal Rojas
September 18, 2021
https://www.archdaily.com/481112/house-maza-chk-arquitectura Igor Fracalossi
September 18, 2021
https://www.archdaily.com/968564/juniper-house-fire-island-paul-coughlin-annie-scheel-architects Andreas Luco
September 18, 2021
© Albano García + 26
Area
Area of this architecture project
Area:
21689 ft²
Year
Completion year of this architecture project
Year:
2017
Manufacturers
Brands with products used in this architecture project
Manufacturers: AutoDesk Antoliche , Arien Clima , Ascensores: HOCH , CONSES , +7 CUEVA DE LAS MANOS , Estudio Iluminacion , FARTON INSTALACIONES , Grupo MSH , Seel Servicios Electricos , Sky windows , Triangular -7 https://www.archdaily.com/966371/hip-conde-building-estudio-mauas-steinberg-plus-hauser-oficina-de-arquitectura-plus-daniela-ziblat Pilar Caballero
September 18, 2021
https://www.archdaily.com/968556/ergon-agora-east-supermarket-urban-soul-project Pilar Caballero
September 18, 2021
https://www.archdaily.com/921898/factory-roof-houses-delmulle-delmulle-architecten Daniel Tapia
September 18, 2021
https://www.archdaily.com/968475/heyuan-huilong-village-party-service-center-yuanism-architects Yu Xin Li
September 18, 2021
https://www.archdaily.com/966585/zhangjiang-northwest-area-nil-art-park-west-8 Collin Chen
September 18, 2021
https://www.archdaily.com/968677/house-in-hilly-new-town-in-studio Hana Abdel
September 17, 2021
https://www.archdaily.com/968537/jenny-quinzhee-architecture Alexandria Bramley
September 17, 2021
https://www.archdaily.com/968578/multifamiliar-cupa-apartment-refurbishment-escobedo-soliz Andreas Luco
September 17, 2021
https://www.archdaily.com/968610/montemor-house-brasil-arquitetura Susanna Moreira
Discover more
Did you know? You'll now receive updates based on what you follow! Personalize your stream and start following your favorite authors, offices and users.




































.jpg?1393473425)



















































