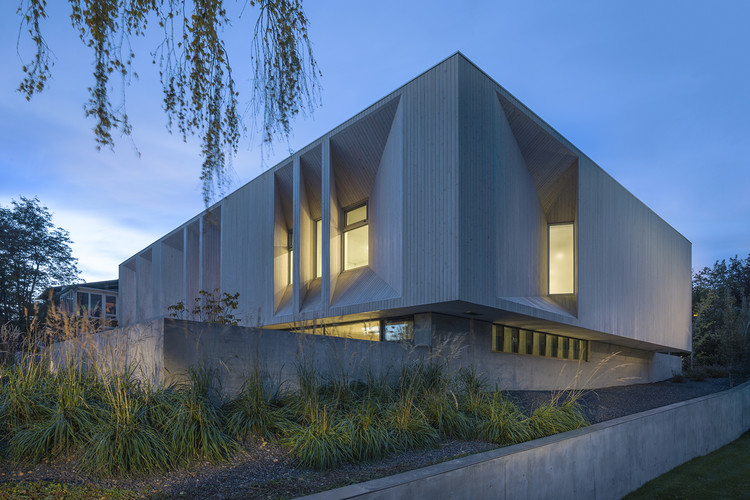-
ArchDaily
-
Featured
Featured
| Sponsored Content
 CAD-to render composition
CAD-to render compositionWork seamlessly with CAD and Lumion 3D rendering software for immediate model visualizations
https://www.archdaily.comhttps://www.archdaily.com/catalog/us/products/35171/how-to-synchronize-cad-with-3d-rendering-software-lumion
https://www.archdaily.com/930384/angelot-patisserie-say-architectsCollin Chen
https://www.archdaily.com/930564/new-museum-for-western-australia-hassell-plus-omaPaula Pintos
https://www.archdaily.com/930401/hara-house-takeru-shoji-architectsDaniel Tapia
https://www.archdaily.com/930353/courtyard-house-the-marc-boutin-architectural-collaborative-incAndreas Luco
https://www.archdaily.com/930377/holiday-home-in-the-archipelago-of-stockholm-margen-wigow-arkitektkontorDaniel Tapia
https://www.archdaily.com/930334/halftime-adidas-headquarters-cobePaula Pintos
https://www.archdaily.com/930270/glassless-house-pavilion-and-pool-for-xy-yun-house-atelier-liu-yuyang-architects舒岳康
https://www.archdaily.com/930280/oostende-station-dietmar-feichtinger-architectesPaula Pintos
https://www.archdaily.com/930347/nine-hours-capsule-hotel-naruse-inokuma-architectsAndreas Luco
https://www.archdaily.com/930105/marine-education-center-nord-architectsAndreas Luco
https://www.archdaily.com/930048/claudia-house-arturo-sanz-plus-fran-lopez-lopezPilar Caballero
Videos
 © Alessandro Magi Galluzzi
© Alessandro Magi Galluzzi



 + 20
+ 20
-
- Area:
350 m²
-
Year:
2019
-
Manufacturers: Secco Sistemi, Ceadesign, Clivet, Effegibi, Green Energy Service, +6Renato Sebastianelli, Renzo Serafini, Schüco, Serge Ferrari, Steel Form, Vivai Manfrica-6
https://www.archdaily.com/930204/border-crossing-house-simone-subissati-architectsDaniel Tapia
https://www.archdaily.com/930148/qasr-al-hosn-al-musallah-prayer-hall-cebraPaula Pintos
Videos
 © John Gollings
© John Gollings



 + 16
+ 16
-
- Area:
18680 m²
-
Year:
2018
-
Manufacturers: AutoDesk, Wilkhahn, Autex, Regupol America, Artedomus, +23Artek, Astra Walker, Billi, Dimond, Formica / Laminex, HAY, Herman Miller, InStyle, James Dunlop Textiles, Jardan, Kvdrat Maharam, Maximus NZ, Oyoy, Portugal Cork, RC+D, Resene, Robert McNeel & Associates, Schiavello, Simon James Design, Spectrum Floors, Tarkett, The Tile People, Vidak / BOSS Design-23 -
https://www.archdaily.com/930145/b-hive-offices-bvn-plus-jasmaxDaniel Tapia
https://www.archdaily.com/930072/solstice-in-the-park-studio-gangPaula Pintos
https://www.archdaily.com/929883/jiunvfeng-study-on-mount-tai-gad-star-line-plus-studioCollin Chen
https://www.archdaily.com/930069/the-looking-glass-facade-renovation-unstudioPaula Pintos
https://www.archdaily.com/929977/courtyard-n-of-the-drum-tower-rsaa-buro-ziyu-zhuangPilar Caballero
Did you know?
You'll now receive updates based on what you follow! Personalize your stream and start following your favorite authors, offices and users.



.jpg?1576580494)










_Tom_Harris_Hero_Alt.jpg?1576082429)

