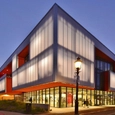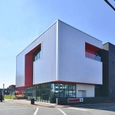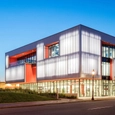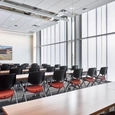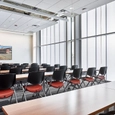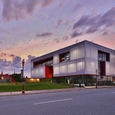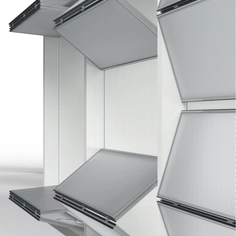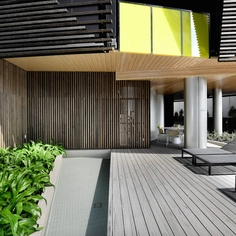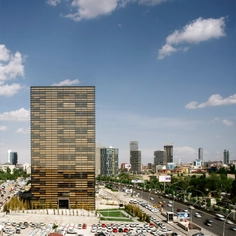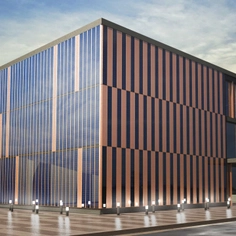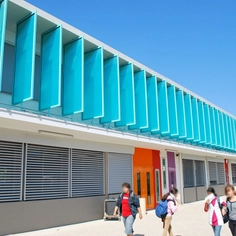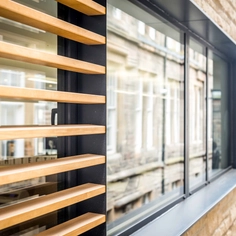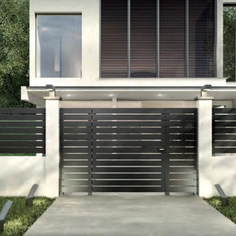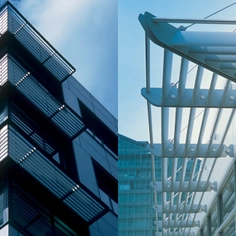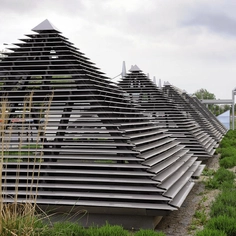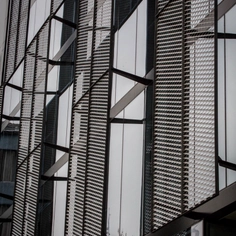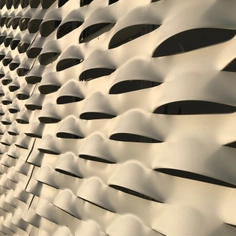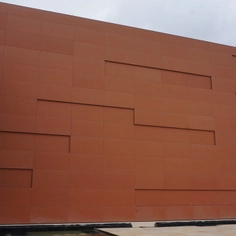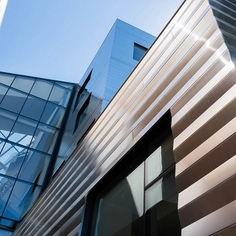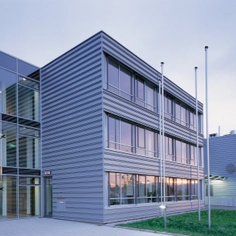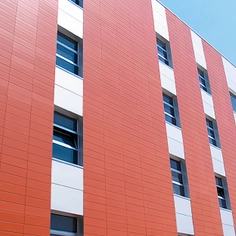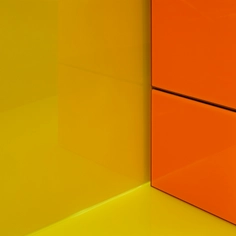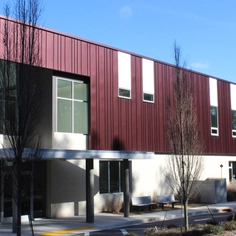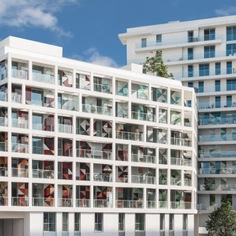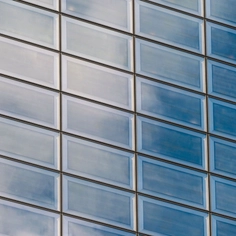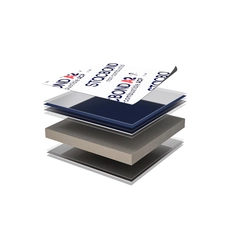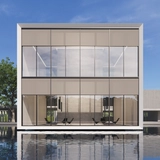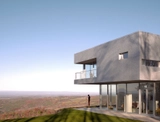-
Use
Translucent wall system -
Applications
Building facades, computer rooms, libraries, art facilities -
Characteristics
Transformational facade, light diffusing, energy saving, interior, exterior
Kingspan Light + Air is a manufacturer of innovative daylighting and natural ventilation solutions, supporting efficiency, style, and safety while prioritizing sustainability and community impact. UniQuad® was used at Stitch Design Shop in AFAS Center for Arts, Winston-Salem, North Carolina, USA.
This Project was challenged with creating a new facility for artists in a dilapidated section of downtown Winston-Salem, N.C. The design not only had to meet certain performance requirements, but it also needed a wow factor that would inspire local artists and the community as a whole, as well as complement the sculpture park located outside. A city known for its creative expression required something unique. The solution was Kingspan Light + Air’s translucent wall system, UniQuad®.
The AFAS building utilized over 4,860 square feet of UniQuad® panels, some as tall as 31 feet, without the need for any horizontal breaks in the system. UniQuad's advanced spanning capabilities, in this case achieving a clear span of little over 10 feet, allowed Stitch Design Shop to create a flush, modern facade without the need for a visually obtrusive horizontal substructure between floors. Stitch Design Group specified a red accent (the AFAS color) panel to frame the UniQuad® in areas that were cut out with glass.
 |  |
While UniQuad panels are offered in a wide range of colors, Ice White Matte panels were selected for both the interior and exterior glazing. This glazing combination provided AFAS with a clean, modern aesthetic during the day, and transforms into a glowing form during evening hours, making it a unique design tool.
While the aesthetic quality of the building was an important aspect of the design, it was also crucial that the system meet the various thermal and solar performance requirements, which is why Stitch Design Shop chose UniQuad® to promote energy savings and minimize the use of artificial light inside the artist's studios during daylight hours. Working with the AFAS building energy model, the resulting facade provides a U-Factor of 0.26.
| Location | Winston-Salem, North Carolina, USA |
| Year | 2015 |
| Architect | Adam Sebastian, AIA, Stitch Design Group |
| Products Used | UniQuad® |



