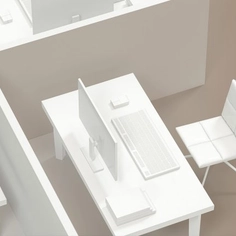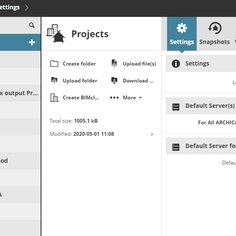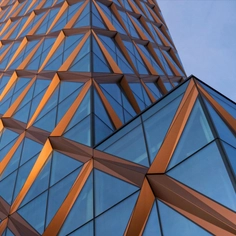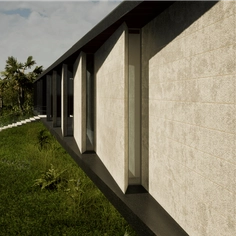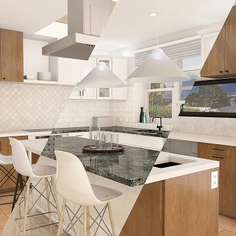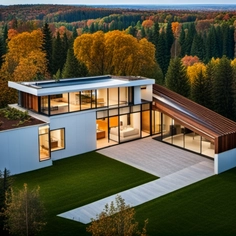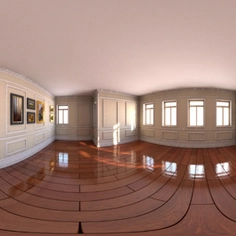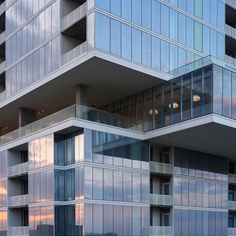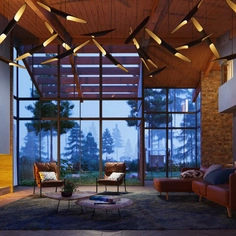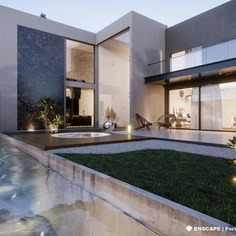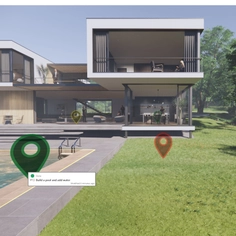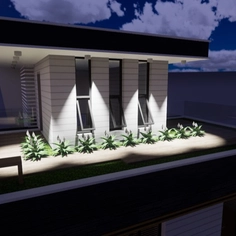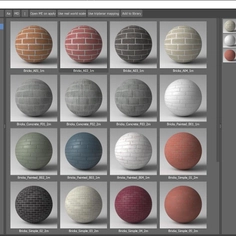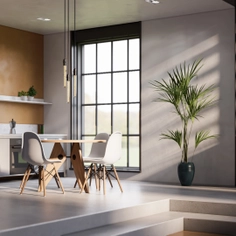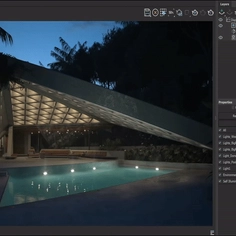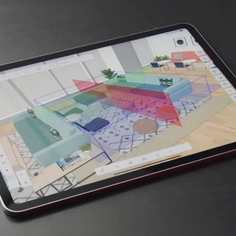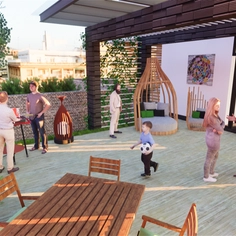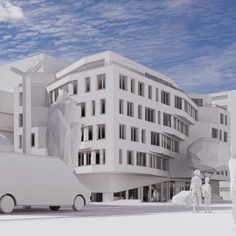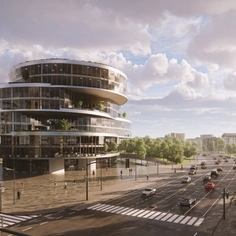-
Use
BIM design and modeling -
Applications
Architectural, engineering projects -
Characteristics
Easy cooperation, design freedom, realistic shadows and customizable surface textures, rendering capabilities, accurate cost and quantity estimates, streamlined workflow, can work with other software
Graphisoft is a company dedicated to developing advanced architectural software solutions. Relativity Architects incorporated a range of Graphisoft BIM tools, including Archicad building information modeling software, cloud sharing BIMcloud, and BIMx on-site BIM companion, into the design and construction process of Vista Woods Apartments.
Vista Woods Apartments is a senior housing development located in Pinole, California. The development will offer a combination of studio, one-bedroom, and two-bedroom units, along with community areas and over one half-acre of recreational grounds. The project's site is characterized by a steep topography, which added a layer of complexity to vehicular and pedestrian circulations. As the development process began during the COVID-19 pandemic, Graphisoft Archicad cloud features became an important aspect of the collaborative workflow.
Cloud Services and Workflow Efficiency
Because of the pandemic, Relativity Architects used Archicad to be able to access the project and work on it remotely, instead of having to create different versions. Workflows across different areas of the team were simplified through these features, which reduced errors. Work efficiency also increases as Archicad enables architects to save templates and standards, allowing for effective project replication and format adaptation. Graphisoft BIMx tools on tablets enhanced the managers' and architects' on-site communication with contractors, contributing to successful operational effectiveness.
Project Details
| Location | Pinole, California, USA |
| Year | To be completed on 2025 |
| Type of project | Senior Housing |
| Architect | Relativity Architects |
| Used products | Graphisoft Archicad, BIMcloud, and BIMx. |










