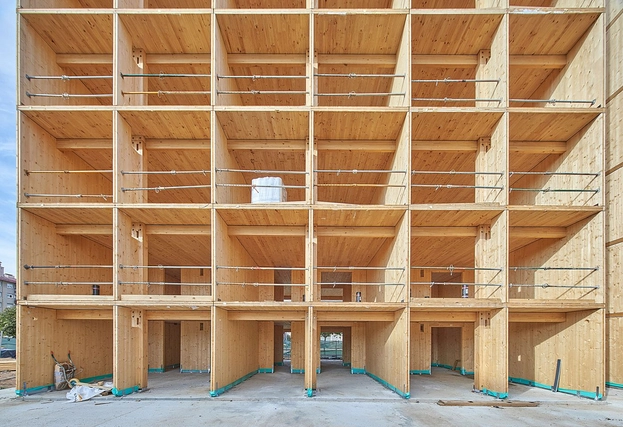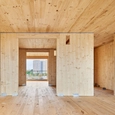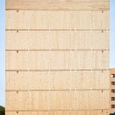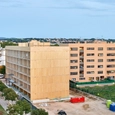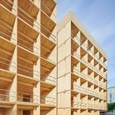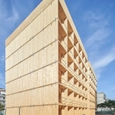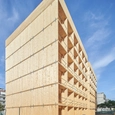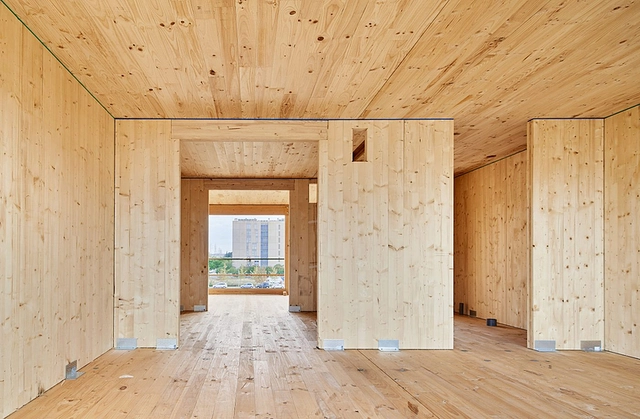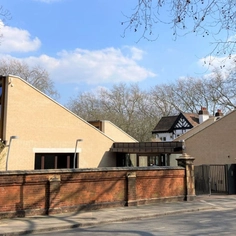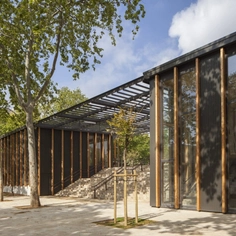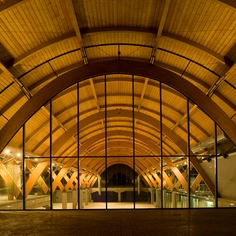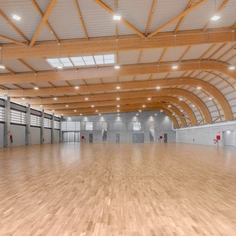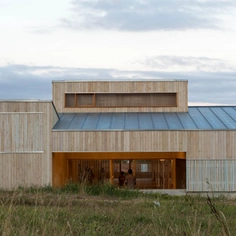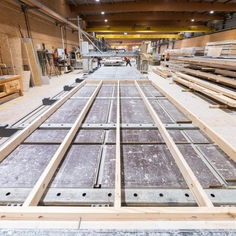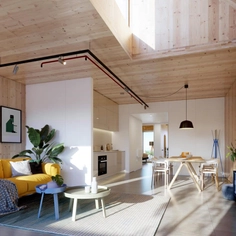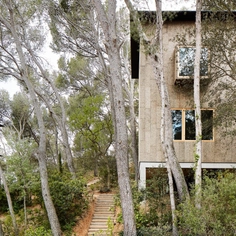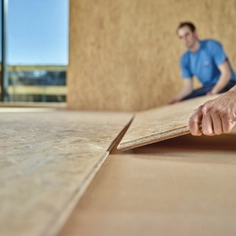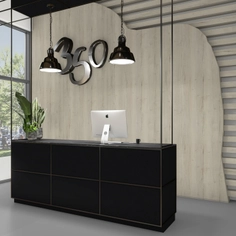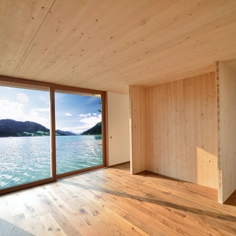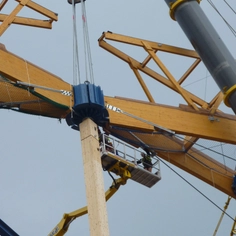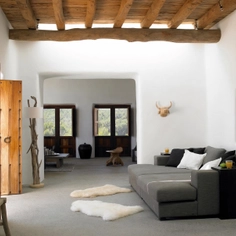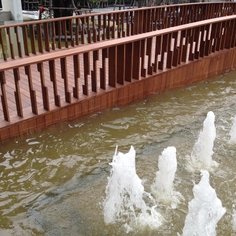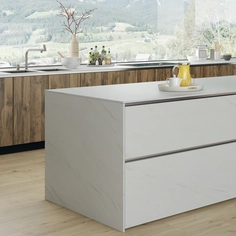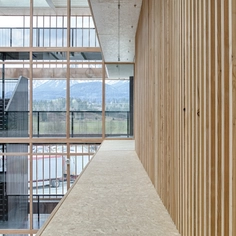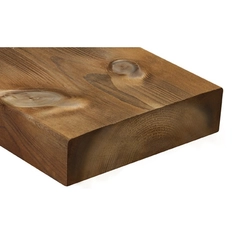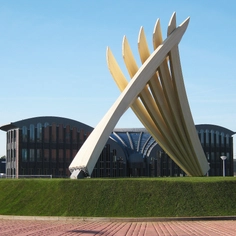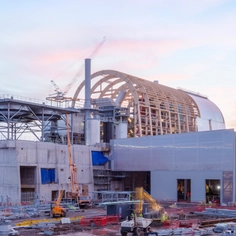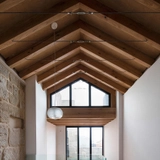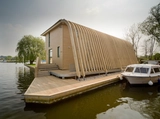Egoin played a significant role in the construction of a timber residential block consisting of 35 apartments and parking spaces. The project aimed to minimize ecological impact, reduce energy demand, regulate indoor air quality, and ensure resilience to seismic movements.
The building Girona Capdeferro residential, standing six stories tall, features a hybrid structure utilizing Radiata pine timber. Egoin's cross laminated timber (CLT) panels made from Radiata pine were employed for the building's core, with laminated timber used for pillars and beams of the same species.
As per the project architect, Ramón Bosch, the use of wood in construction can significantly reduce the ecological impact. Egoin's wood is a renewable material that acts as a CO2 sink. The building has used almost 1,000 cubic meters of timber, which means that it has saved nearly 800 tons of CO2.
Egoin's involvement ensured efficiency, flexibility, and sustainability throughout the project. By leveraging Radiata pine timber, the construction achieved structural integrity while aligning with the company's environmentally conscious principles.
| Year | 2019 |
| Products used | Cross laminated timber (CLT) |
| Manufacturers | Egoin |
| Surface | 3400 m2 |
| Timber Volume | 1000 m3 |
| Architects | Bosch Capdeferro Arquitectos |
| Client | Promociones Capdeferro |
| Location | Spain |


