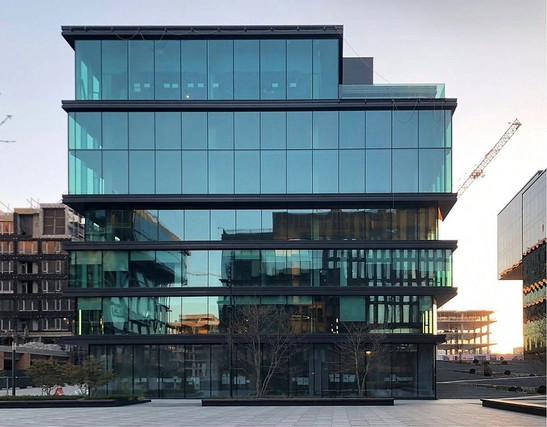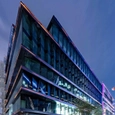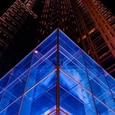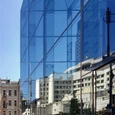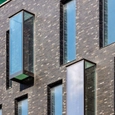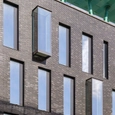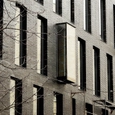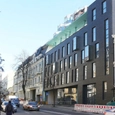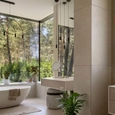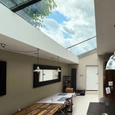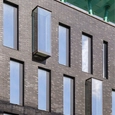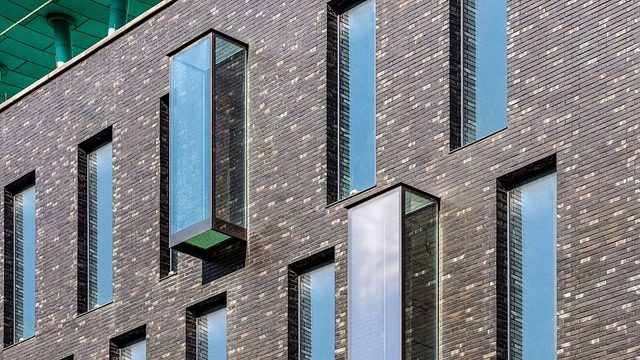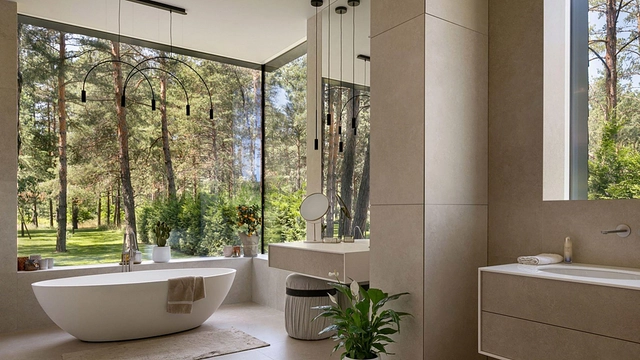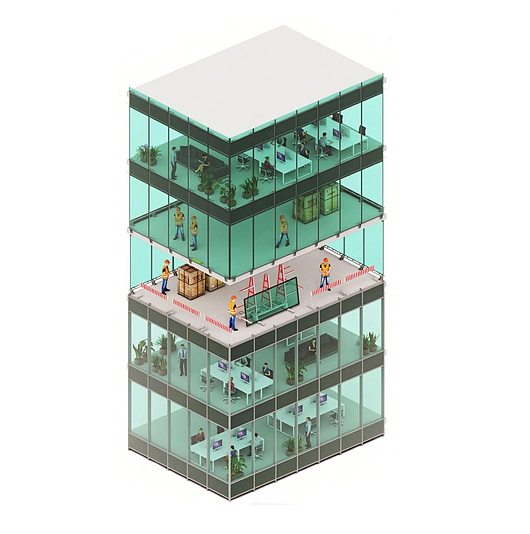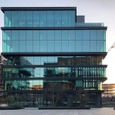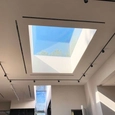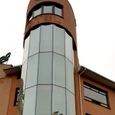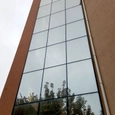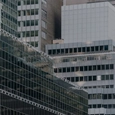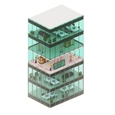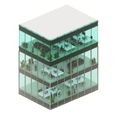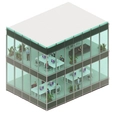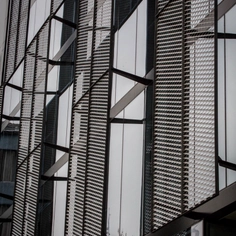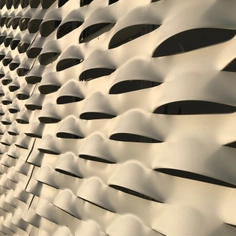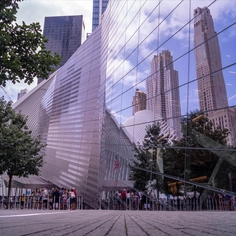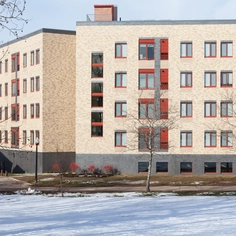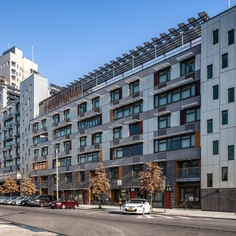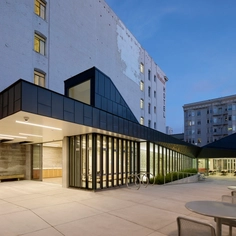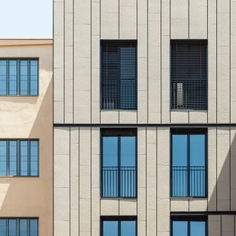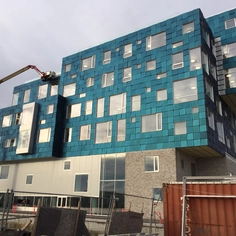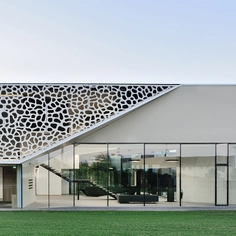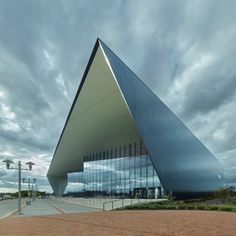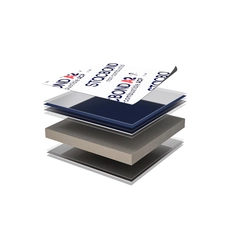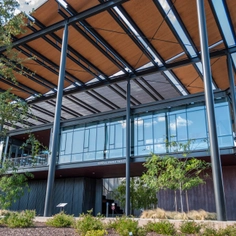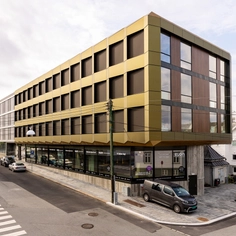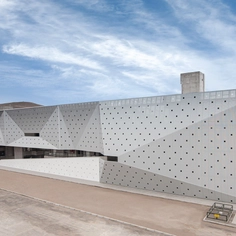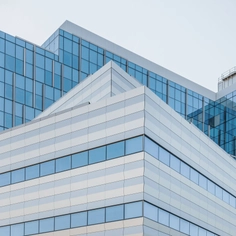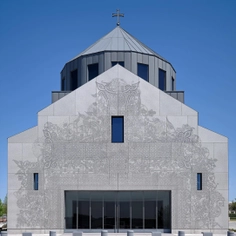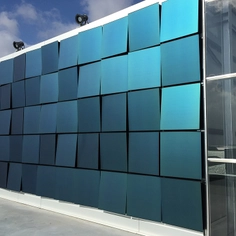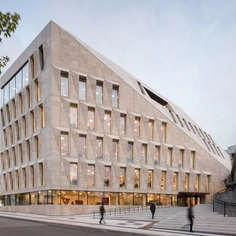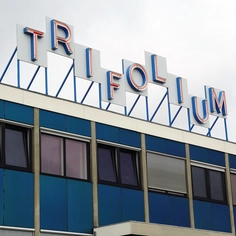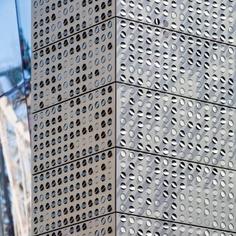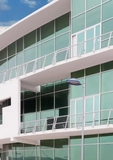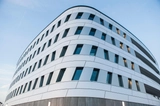The problem of outdated facade systems in the United States and Europe has compelled Aestech to seek a new solution for renovating and modernizing glass facades. High-rise buildings constructed in the 20th century pose a massive problem, not only for their owners but also for the environment, as a significant amount of resources are required to maintain conditions inside the building, ultimately translating into expenses.
Energy consumption in buildings accounts for almost 49% of all energy consumption, 77% of all electricity, and 47% of greenhouse gas emissions. Between 20% and 35% of energy costs are spent on losses due to outdated facades. Using patented Aestech Glazing technology (insulated glass units with higher stiffness), visible metal structures can be eliminated, and the use of external and internal fastening elements can be minimized. The ability to connect glass units with each other and with load-bearing structures at different angles allows for individual solutions for architectural projects of any complexity, improving the performance of the building and renovating the image of the facade.
New Technologies for Glass Facade Renovations
Traditional renovation methods have many drawbacks, with the main ones being costliness and the loss of income for building owners during modernization. Aestech's frameless glazing technology has revolutionized the approach to this process. There's no need for additional repair work before starting, logistics are greatly simplified, the overall energy efficiency of the building improves, and facade renovation or modernization can be carried out floor by floor. In this way, adjacent floors and the entire building can continue to function normally until the entire facade system is fully upgraded.
Aestech facade systems use insulated glass units with higher stiffness and do not require any metal supports or ridges, which are the primary cause of heat loss. By eliminating metal, the company has significantly improved the thermal performance characteristics of Aestech facade systems. Other benefits of the system include:
- It allows the use of translucent elements of much larger formats than conventional double-glazed windows
- The ability to create various geometric shapes
- Low levels of optical distortions, up to their invisibility
- Improved sound insulation of translucent facade structures
- Increased seismic resistance
- Improved thermophysical characteristics of the building
Renovation Service
Aestech installation services offer step-by-step work on each floor without interrupting building operations. If desired, all floors below can remain fully accessible for regular use with the old facade system in place. The company ensures efficient work at all project stages, including the following:
- Building analysis to determine the optimal solution
- Development and design of the structure
- Calculation and production of the system
- Logistics services
- Dismantling and installation works
- Technical supervision
- Service and warranty maintenance
- Warranty for Aestech solutions


