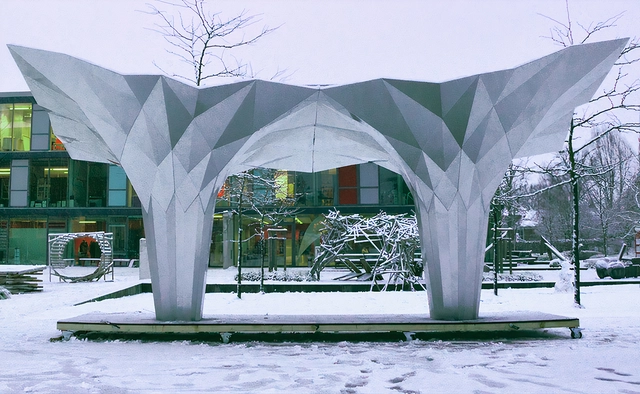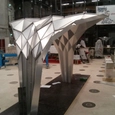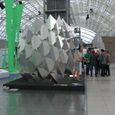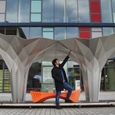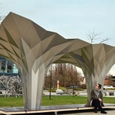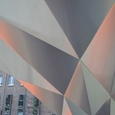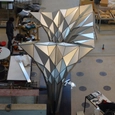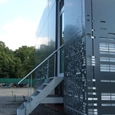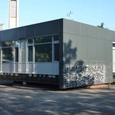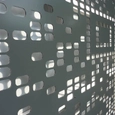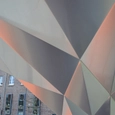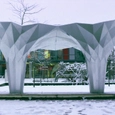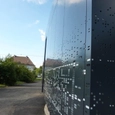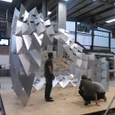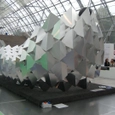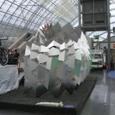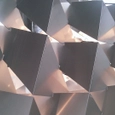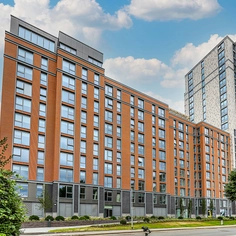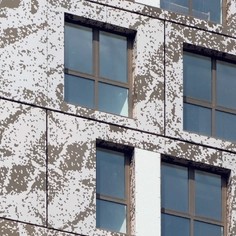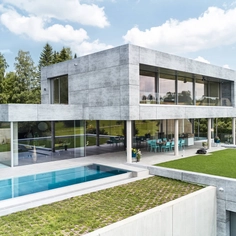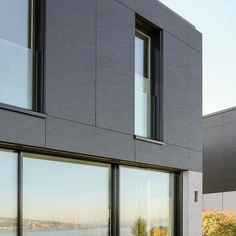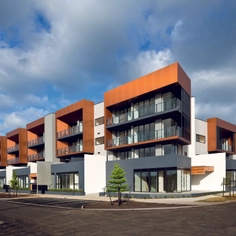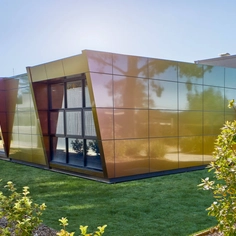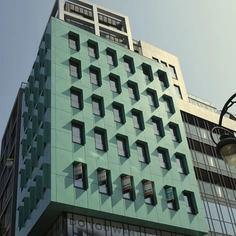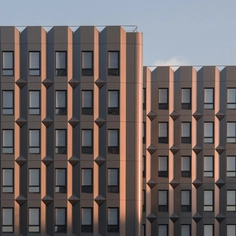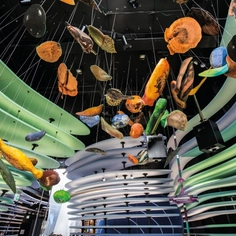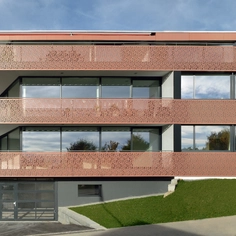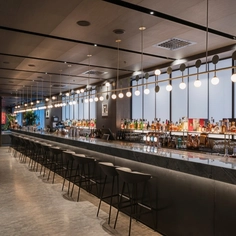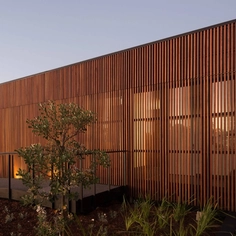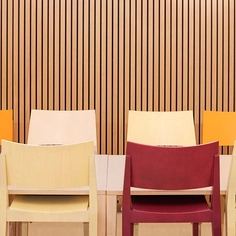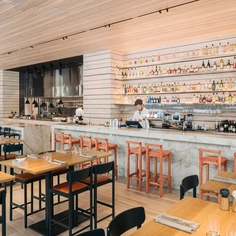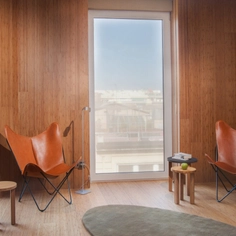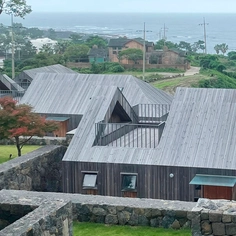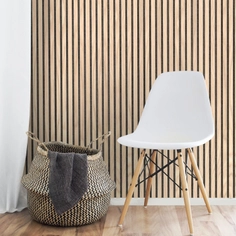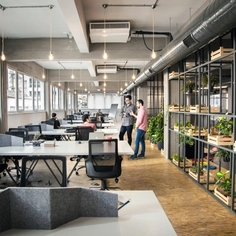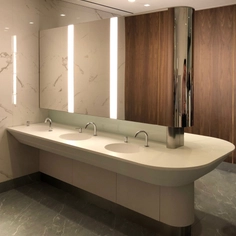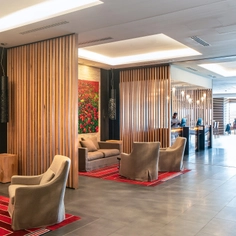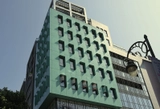12 General Catalogs
For 40 years, ALUCOBOND® has influenced the appearance of many constructions with its building envelopes. ALUCOBOND® offers composite panels with fire-retardant and non-combustible properties, honeycomb-shaped, and in different finishes and colors. Different composite panels from ALUCOBOND® were used in educational architecture.
Projects
Technoid Tower
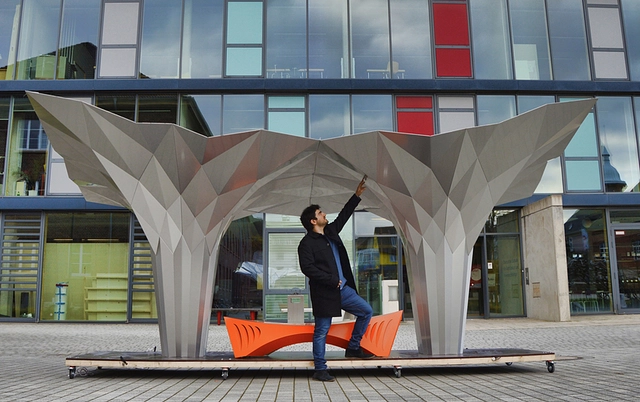 | 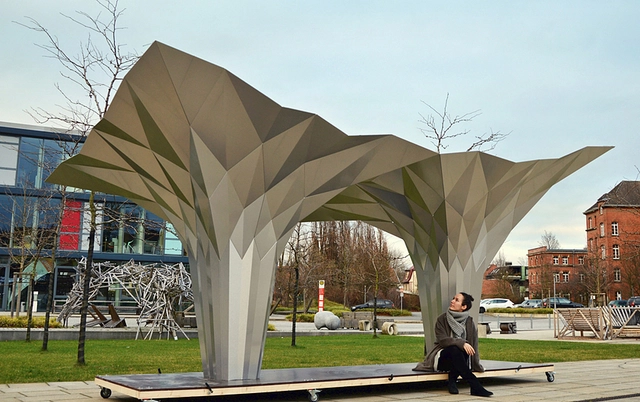 |
| Location | Detmold University of Applied Sciences, Germany |
| Architects |
|
| Description | This is a pavilion modeled with zero thickness to define elements of Origami folding and implement them on an architectural scale, creating a full-scale pavilion made of ALUCOBOND®. For this project, composed of eight ALUCOBOND® panels, Friedman created the algorithms needed to best utilize the material’s surface rigidity. It therefore incorporates a minimalist thin shell from which nothing can be added or subtracted, using its surface rigidity as its structural foundation. The elegant pavilion draws its stability from the rigidity of the surfaces and by locking its fold angles in key locations and thus reaches a statically stable structure. Each “flower” is made of four unique sections which are folded into position. Each folded piece contains around 12-20 interconnected surfaces. |
| ALUCOBOND® Products Used | ALUCOBOND® |
LOBSTER
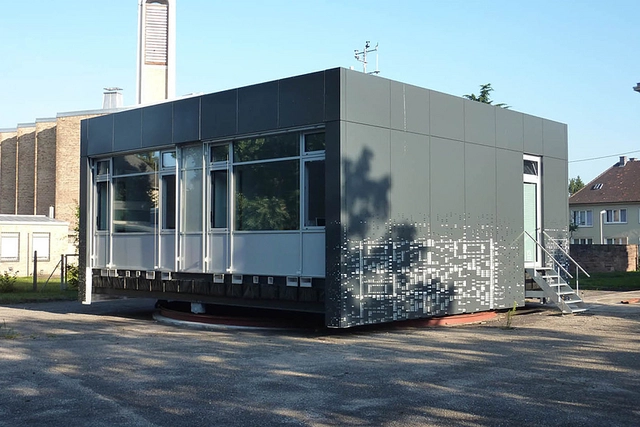 | 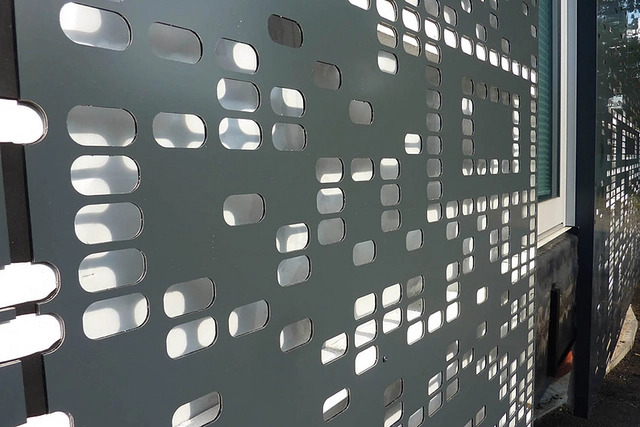 |
| Location | Karlsruhe, Germany |
| Year | 2014 |
| Architects | Moritz Maria Karl, Phi Long Ngo, Willy Abraham, Robin Nagel, Michaela Brecht & many more |
| Description | LOBSTER stands for Laboratory for Occupant Behaviour, Satisfaction, Thermal Comfort and Environmental Research and it aimed to build a test facility for current and upcoming research at KIT. The 130 m² facility’s facade area constitutes the core and the starting point of the student projects. Instead of the anonymous timber cladding that was intended, the students worked with their advisors and partners from trade and industry to create a unique surface for communication between research and society. Using a digital design process, a facade with integrated QR codes, cut out by CNC was developed which allows passers-by to share the research. As the QR codes are distorted, this is no quick event where passers-by stop, scan the QR code, and walk on. Quite the contrary, they are expected to go around the building - to examine it thoroughly before discovering the correct point where the QR can be scanned. |
| ALUCOBOND® Products Used | ALUCOBOND® |
Lizard Cloud
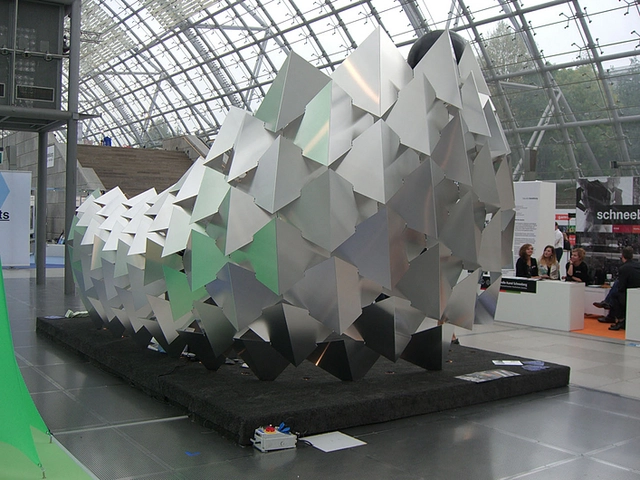 | 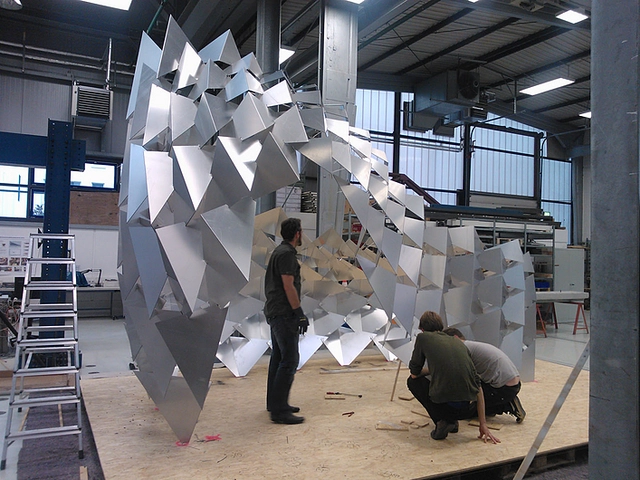 |
| Location | Leipzig, Germany |
| Year | 2013 |
| Architects | Team |
| Description | The project focuses on realizing a complex geometric structure with consistent use of digital tools. The technological core of the project is to approximate a variable curved surface using flat, individually cut ALUCOBOND® panels. The assembly is effectuated with a special spatial connection, enabling the wedging of the individually, three-dimensionally aligned panels. The joining is easy and generates the necessary bearing strength and structural rigidity. Digital data and information processing have caused social and economic structures and connections to change increasingly rapidly over the last decades. Digital information chains are an integral part of the mass production process from the initial design to the finished product. In the field of building, especially architecture, the application of digital tools is mainly restricted to the design and planning process. Digital process support most often ceases at the interface to the production process. The reason is rooted in the individual character of the building industry, the large scale of the manufactured parts as well as the organizational variety and plurality of involved parties. |
| ALUCOBOND® Products Used | ALUCOBOND® in Silver metallic |


