-
Use
Doors, windows, and railings -
Applications
Exterior, curtain walls -
Characteristics
Hidden leaf system, concealed hardware, handles with invisible opening, high thermal and acoustic insulation
1 Product File

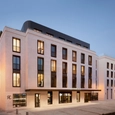
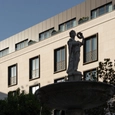
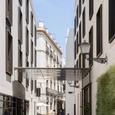
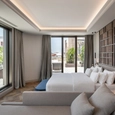
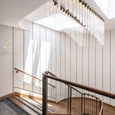
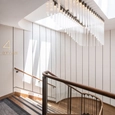
1 Product File
Borgos Pieper was the architectural firm responsible for the project commissioned by Millenium Hotel Real Estate: a new five-star Radisson Collection Hotel that transforms Plaza de la Magdalena in the historic center of Seville, Spain. Their goal was to develop a project with a calm design, with a contemporary appearance that captured the historical essence of the surroundings and the mix of styles present in the city's buildings. Strugal was part of this design with windows and railings that contributed to the simplicity of the facade.
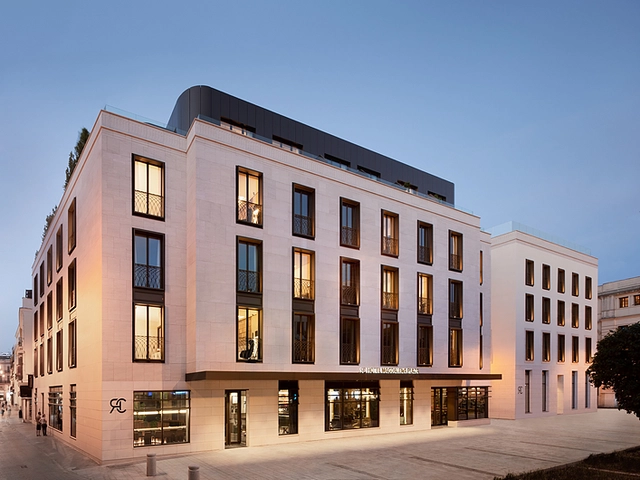 |
About the Project
The project involved the complete renovation of two existing buildings: the "Magdalena Building," an old commercial warehouse with a glass facade from the 1960s, and the "Rioja Building," a small office building. The architectural intervention respects the scale and harmony of the area, seamlessly integrating this building into the Radisson Collection hotel complex.
The stone facade of the building features a bush-hammered texture at ground level, creating a contrast with the smooth blocks that crown it. Just below the cornice, there is a frieze with simple and straight lines. At the base of the building, there is a bronze-colored anodized aluminum pergola that connects both preexisting buildings, reminiscent of the cotton awnings that are placed along Spanish streets to provide shade.
The rehabilitated hotel facade stands out for its careful selection of elements that enhance its beauty, aesthetics, and functionality. A matte bronze anodized finish was chosen for all metal systems and elements, whether iron or aluminum, to achieve visual harmony and design coherence.
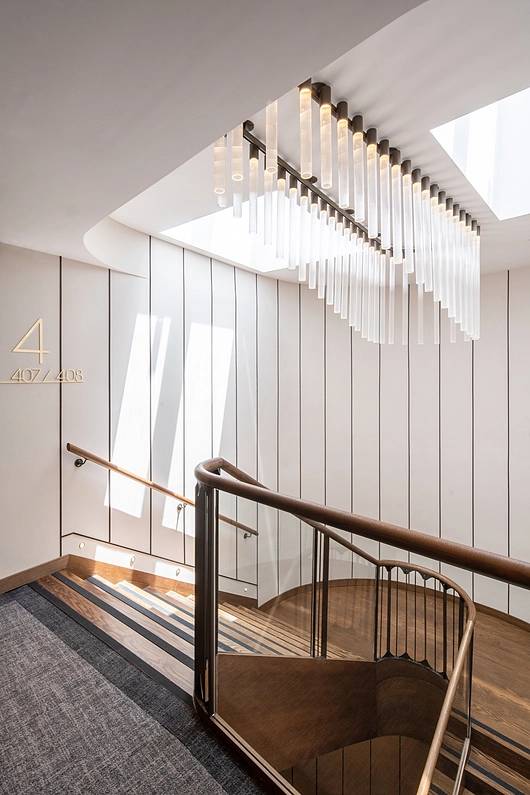 | 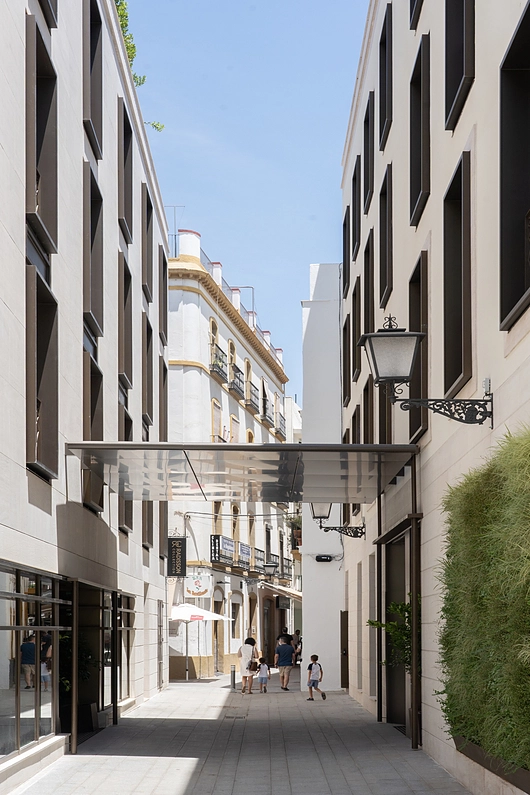 |
Strugal Windows and Doors
For the main entrance door, the S72RPC entrance door system from Strugal was chosen, which is ideal for high-traffic doors. This system features flush frames and leaves both on the interior and exterior, with a design of straight lines that integrates perfectly with the overall style of the hotel. It also includes a threshold profile with thermal break and triple weatherstripping, offering superior levels of thermal insulation and security.
For the windows, the Strugal S82RP model with concealed sash was selected, along with the Invisible Glass Line railing system, which used perforated panels with designs instead of glass. All the hardware of the assembly was hidden, and the Strugal Invisible Hardware with an invisible opening handle was incorporated, which won the Nan Architecture and Construction Awards 2018 in the Locksmithing and Metalworking category. This system is characterized by its straight lines and an 82 mm frame, providing excellent thermal reinforcement. Additionally, it features a cellular EPDM central gasket and thermally passive foams, ensuring high-performance thermal insulation even in severe weather conditions.
The choice of a concealed sash system gives the facade a minimalist and contemporary aesthetic. For this project, Strugal developed a special solution to add a surround to these windows, creating a modern protrusion with straight lines and using high-quality technical glass. Finally, the railings stand out as the most distinctive element of the facade, creating the impression of a radiant jewelry box from the interior. Their intricate filigree design is inspired by the aluminum work of traditional city balconies and the motifs of the famous Mudéjar lattices.
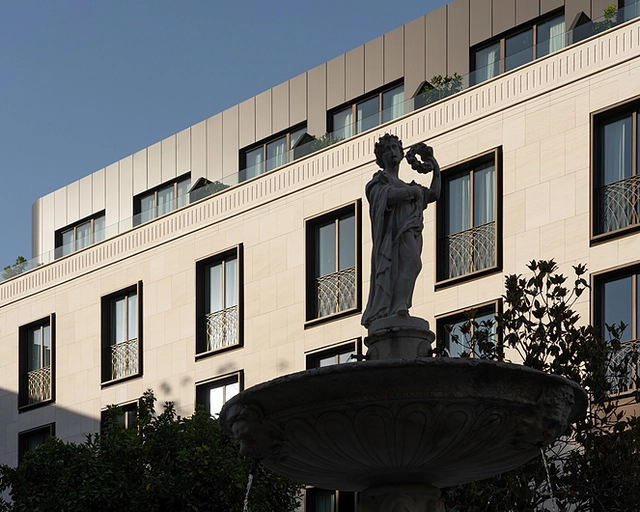 |
Interior Design
The interior spaces feature an interesting interplay between organic and geometric elements, blending the old and the new, creating a stark contrast with the classic and sober facade of the building. In the Magdalena building, the curvilinear corridors clad in white panels surround an impressive central staircase that receives natural light from above, generating a sense of spaciousness and brightness. On the other hand, in the Rioja building, the layout is organized around a glazed courtyard that allows natural light to penetrate the heart of the building, while four trees bring a touch of greenery from the plaza into the hotel's interior.
To achieve these characteristics, the Strugal S52CR lightweight facade system was chosen to create a curtain wall, which proves to be the ideal option for contemporary design facades. This structure is composed of uprights and crosspieces interconnected through specially designed pieces for this purpose. Moreover, this system ensures optimal thermal insulation and provides different possibilities for drainage and ventilation, fulfilling both the functional and aesthetic requirements of the architectural project.
The hotel features 89 rooms designed to be tranquil and elegant. The palette of bronze accessories, translucent glass, marble, and parquet floors is accentuated by the combination of furniture in blue tones. Etienne Borgos, from the architecture firm Borgos Pieper, states that their approach stems from their research, studying the buildings of Seville, and understanding the history of Plaza de la Magdalena. From their perspective, architecture doesn't have to shout or compete for attention; it can be calm in its proportions, scale, and relationship with the square.
Project Information
| Location | Sevilla, Spain |
| Architects | Borgos Pieper |
| Developer | Millenium Hotel Real Estate, Madrid |
| Area | 6,758 m2 |
| Year | 2021 |
| Installer | Dabega |
| Photography | Joan Guillomat |
| Strugal Systems Used | S72RPC, S82RP HO, S52CR, Invisible Glass Line, Invisible Hardware |