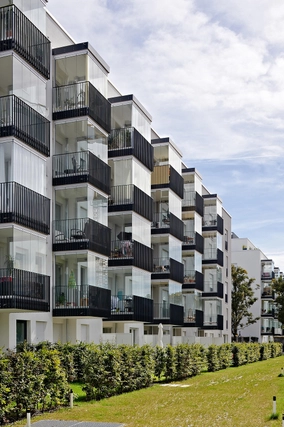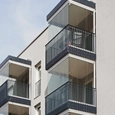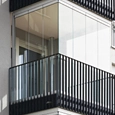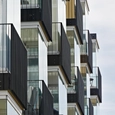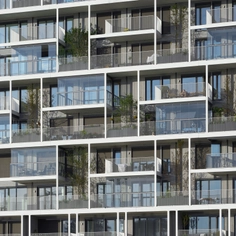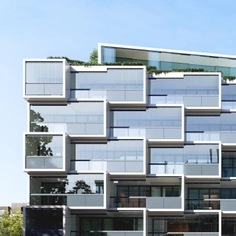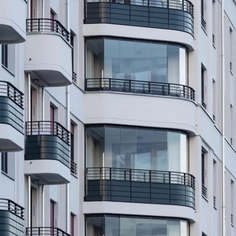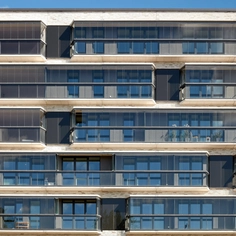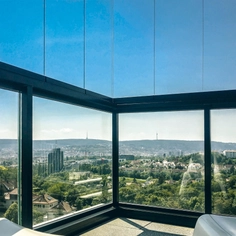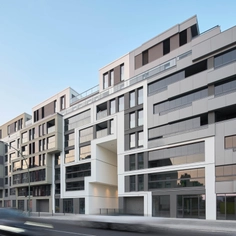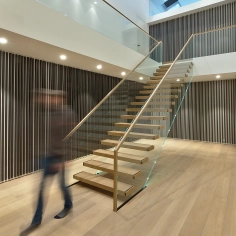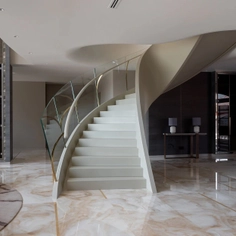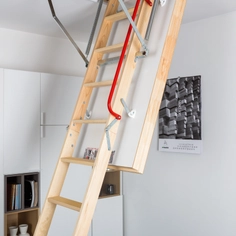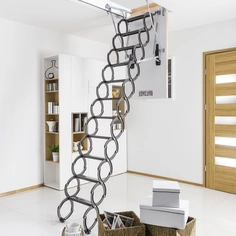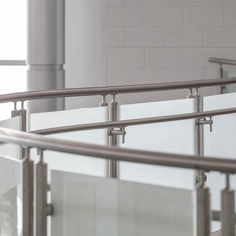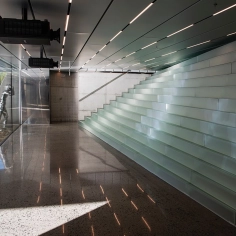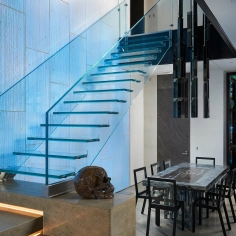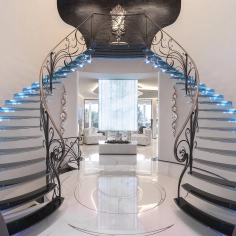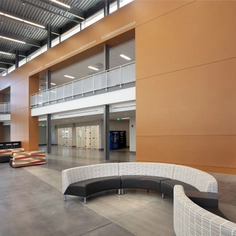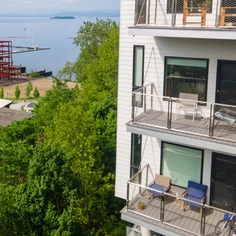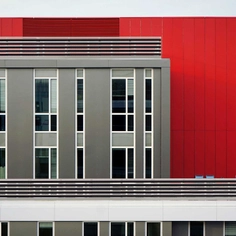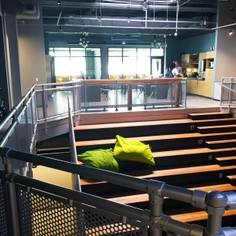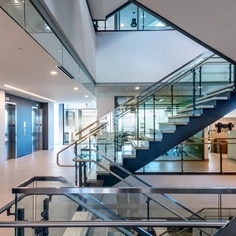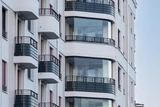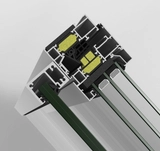Solarlux is a family-owned company with nearly 40 years of expertise in flexible window and facade solutions. Their high-quality product range includes bi-folding doors, sliding windows, and glazed extensions, ideal for new builds and modernization. The Proline T Mega balcony glazing system by Solarlux was used in the Tassilo building project in Munich, Germany.
The Tassilo new build project, completed by Baywobau Immobilien AG, is located on the former Bernbacher factory premises in Munich. It complements the existing residences in the area and provides a view of the local surroundings. However, given its privileged central location, the building is often exposed to high levels of noise through the balconies. Considering this particular factor, the architect determined that a glass enclosure around the balconies would effectively reduce the noise level. Therefore, to address the issue, a flexible glazing solution was implemented to turn the balconies into a much-needed quiet zone.
The architect and the client opted for the Proline T Mega glazing system from Solarlux.
The result is 274 balconies fitted with a total of 1,679 glass elements. The system provides sound insulation of over 11 dB, effectively reducing noise for both the balconies and the ground-floor patios. The high transparency of the system ensures an unimpeded view. Additionally, the slide-and-turn elements enable the complete opening of the balcony and patio areas. Residents can slide the elements to one side and fold them inward to open them. Thanks to the new glazing, the quality of the space and the spacious character of the balcony are preserved.
| Location | Haidhausen, Munich |
| Year | 2017 |
| Type of Building | Apartment Building |
| Architect | prpm Perret Maluche Stuke Architekten
& Stadtplaner GmbH |
| Product Used | Proline T Mega |


