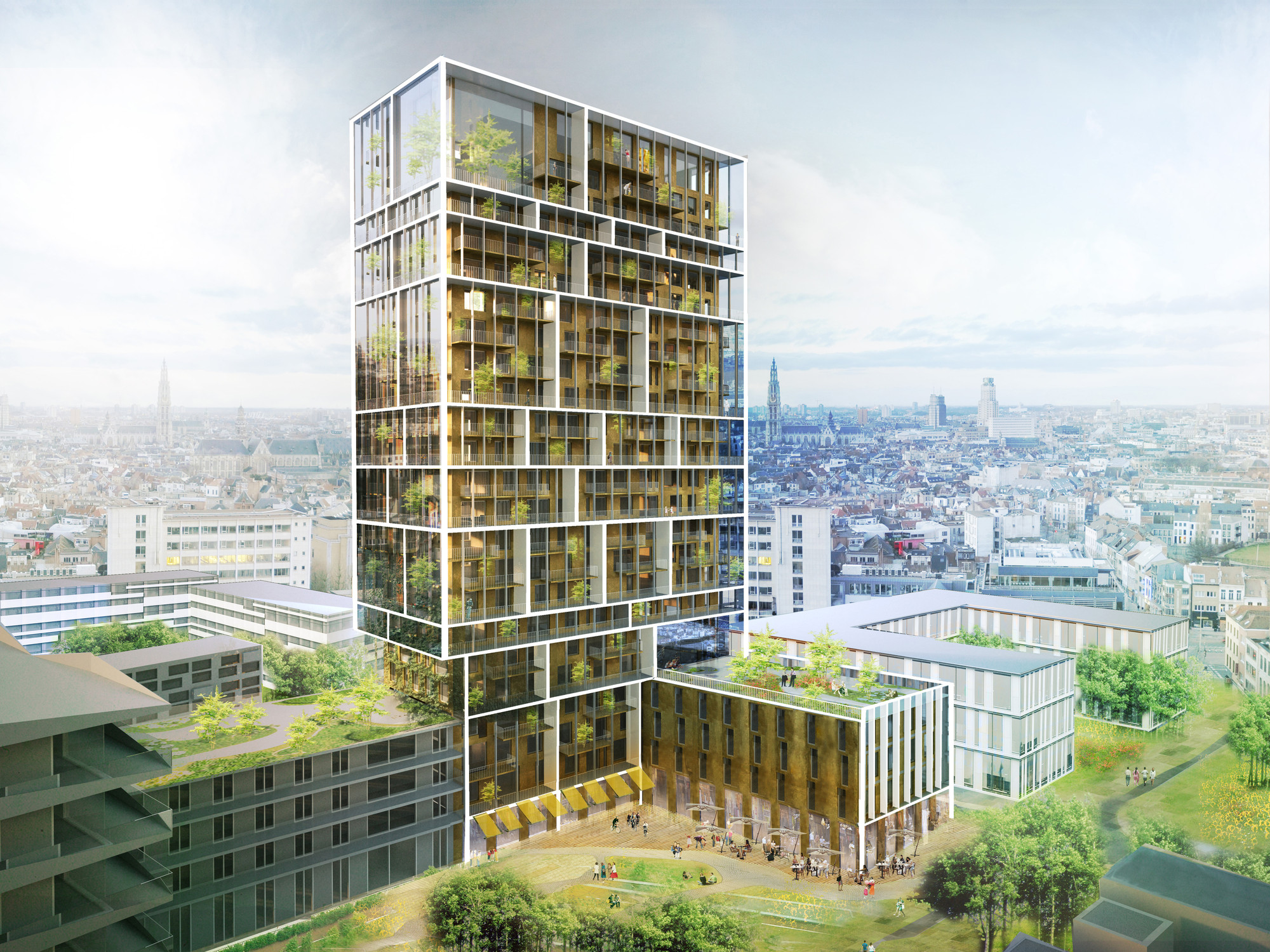
Indian Architect & Builder, through a two-part series titled ‘Practices of Consequence’ (Volumes I and II) delves deeper into contemporary Indian practices that have carved a unique identity and place for themselves in the country today. This article, part of the first volume of the series, takes a closer look at SPASM, a Mumbai-based firm.
An emerging practice, SPASM has a unique and rigorous approach towards architecture. Headed by Sanjeev Panjabi and Sangeeta Merchant, the studio has designed and executed projects of varying scale and character. Experimental in terms of materiality, technical innovations and construction, SPASM’s architecture is imagined in great detail – both technical and experiential. Their work in both India and East Africa is responsive to the context of its locations. Indian Architect & Builder’s interview with the founders, after the break…







