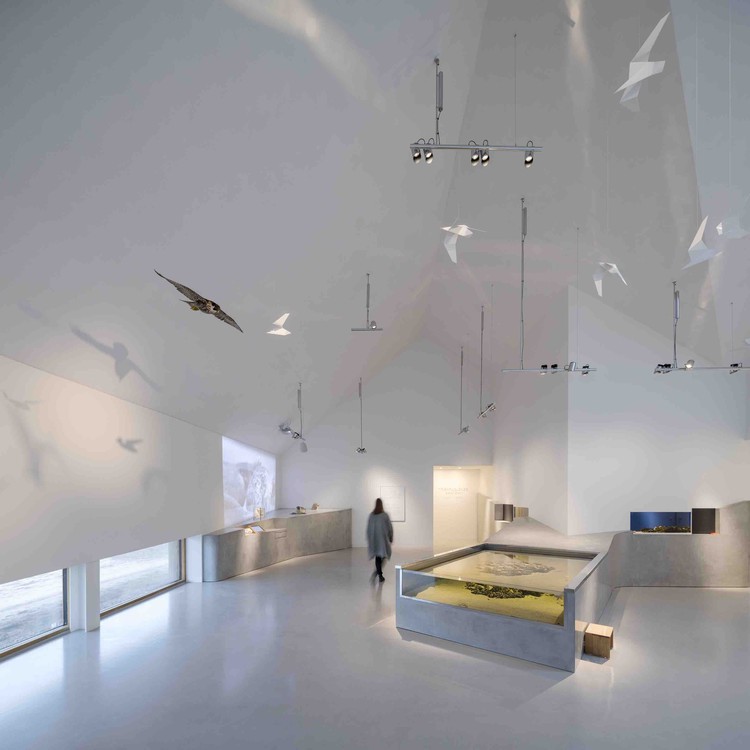

Text description provided by the architects. Even at first glance the Wadden Sea Centre gives the impression of a building that has emerged from the ground, drawing a soft, long and clear profile against the Wad- den Sea’s infinite horizon.

With a thatched roof and facades, the Wadden Sea Centre provides the area’s many visitors with a humble yet significant starting point for their visit. Dorte Mandrup has created a modern building in perfect harmony with the Wadden Sea’s nature and his- tory.

The Wadden Sea Centre - the gateway to the UNESCO World Heritage Site – has recently been inaugurated on February 2. The Wadden Sea Centre conveys the story of one of the world’s most unique and significant natural resorts that, among other things, ensures that 15 million migratory birds are able to forage on their flight be- tween North and South.

After eighteen months of intense work to convert and expand the original building, the new exhibition centre has now been finished and comprises of 2,800 square meters for exhibition and communication activities. Through large glass panels a number of the rooms are fully integrated with the outdoor exhibition area as well as with the sur- rounding landscape.



"From the very beginning we have chosen an integrated approach to the architecture and exhibition - for example, we have been conscious about the use of daylight throughout the exhibitions as well establishing contact with the surrounding land- scape", Dorte Mandrup, founder and owner of Dorte Mandrup A/S says.


























