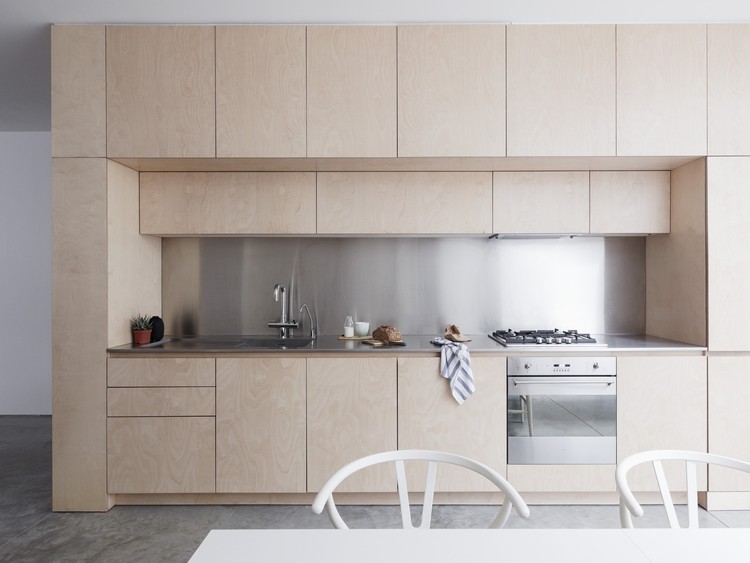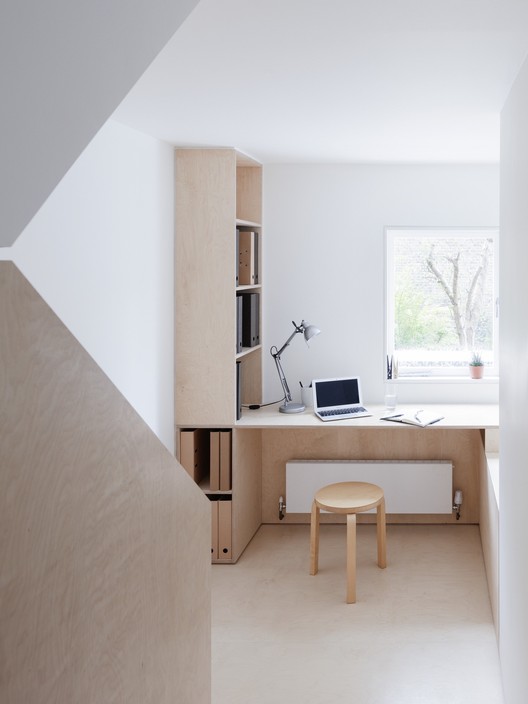
-
Architects: Larissa Johnston Architects
- Area: 101 m²
- Year: 2016
-
Photographs: Rory Gardiner
-
Manufacturers: 1st folding sliding doors, Fired Earth, Hafele, Mr. Resistor, Saneux, Steyson, Sunflex, Whitten Timber, twentytwentyone

Text description provided by the architects. Located in a conservation area in Islington, this Victorian maisonette has been reconfigured and extended, to convert a previously dark, segmented property into a light, spacious and modern family home.

One of the key issues with the property previously, was that the living spaces lacked any connection with the rear external courtyard which felt detached and unusable. Consequently the bedrooms have been relocated from the lower to the upper level, and the kitchen, living and dining areas are moved to the lower floor to enjoy a direct relationship with the courtyard garden. The property has been extended to the rear with large glazed sliding doors and a continuous floor surface ensuring a seamless relationship between internal and external space.

The lower level is made open plan to maximise the sense of spaciousness. To achieve clean lines, all of the new supporting steelwork is fully concealed within the thickness of the building fabric. Inserted within the large open plan space is a compact and efficient plywood ‘box’ which incorporates a fitted kitchen, staircase, storage, and a desk with adjacent shelving. A utility room and cloakroom are neatly tucked beneath the stairs. The ‘box’ also serves to conceal the lowered floor level of the study area /half landing, which could not be raised due to the configuration of the property above. This allows for a continuous high ceiling soffit throughout the main space.


Natural materials comprising timber, plywood, stainless steel, polished concrete and white plaster are used throughout. The restrained nature of the material palette complements the simplicity of the spaces.

The white rendered facade of the extension provides continuity with the internal white plaster. It also responds to the existing context of adjacent houses which have retained their original white rendered base below the brickwork.

























