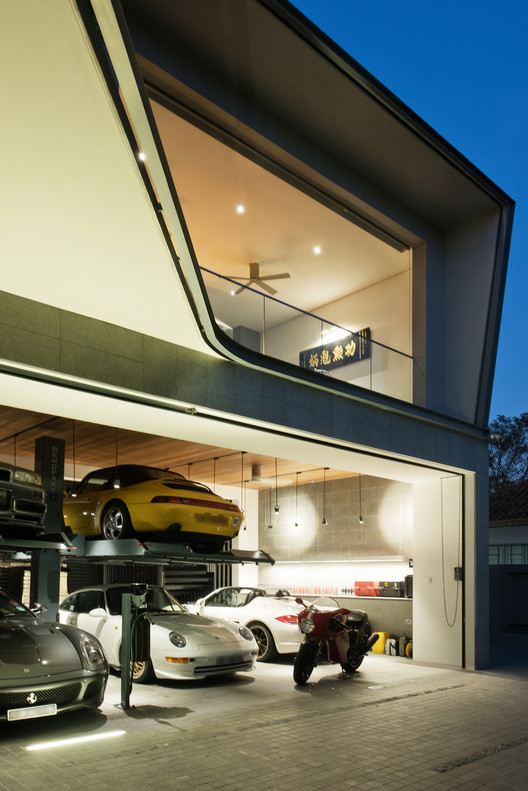
-
Architects: Kite Studio Architecture
- Area: 4500 ft²
- Year: 2014
-
Manufacturers: BendPak, Boffi

Text description provided by the architects. The design for Fongster is very much driven by the Client’s passion for cars and bikes. With the brief requiring the residence to fit a spacious and well-equipped garage on top of the standard dwelling requirements, it was hard not to make the garage as a feature of the house. It takes centrestage, providing the sense of arrival and welcome into the house. A verandah that is an extension to the master suite at the second floor ‘hovers’ above it, framing the entrance-garage.
.jpg?1483049235)
Fongster sits on a long and narrow plot and as with other plots of similar nature, one of the main challenges is to ensure efficient circulation given the spatial brief. Several strategies have been adopted to tackle this.
Firstly, the plan meanders at the living room (first floor) and master suite (second floor) to break an otherwise long and straight circulation path to the rest of the house. This also provides these spaces with deeper and layered vistas, facing away from the harsh West sun and direct views from the neighbouring public housing.

Secondly the central semi-open terrace in the middle of the house punctuates the spatial configuration. It is a break-out space separating the living and the dining, providing an informal spill-out space for both rooms. This spatial punctuation is also the point for vertical circulation.
One of the intentions of placing the stairwell in the middle of the house is to avoid creating unnecessarily long and inefficient corridors. The stairs lead one to the common bedrooms on one side and the master suite on the other. The interstitial central space assumes the communal study area.

Upfront at the garage, a spiral staircase connects the entrance straight to the master suite verandah, allowing the client direct access to his collection. This verandah is an interpretation of the ‘ambin’, a raised entrance porch found in traditional Malay ‘kampong’ house. Just like the ‘ambin’, the verandah is a space for informal gatherings with neighbours and close friends. As the house sits at the end of the street, the verandah commands unobstructed views of the tree-lined street and the open field at the rear.
The form of the house assumes a dynamic stance, reflecting the spatial maneuvers within the tight narrow site and the subtle reference to the owner’s passion for all things fast and svelte.

Product Description. The BendPak car lift system provides an efficient and compact solution for the garage, given the floor-to-ceiling constraint. It is not bulky and heavy-looking and therefore it does not compromise the overall aesthetics of the garage.






.jpg?1483049235)
.jpg?1483049050)