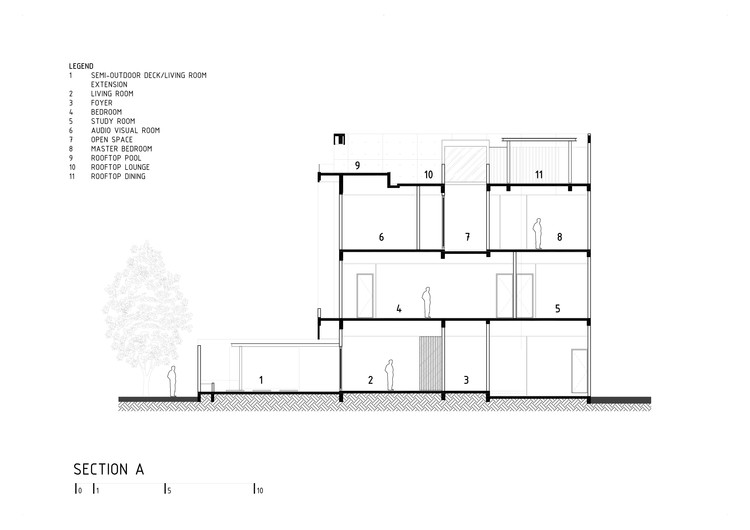
-
Architects: DP+HS Architects
- Area: 600 m²
- Year: 2015
-
Photographs:Mario Wibowo
-
Manufacturers: Acor, Asahimas, Craftstone, Dekson, Dulux, Ikea, Porcelanosa Grupo, Roman Ceramics, SK Kaken, Toto

Text description provided by the architects. Located in a residential area in North Jakarta, Indonesia, the 600 sqm house occupies a 440 sqm plot of land. This project’s site is facing a main road on the west side, and an alley on the other side (south side). We noticed that this site, particularly the one facing the main road, has a considerably large building line. And we are aware that the building line will decrease the building's size. Based on that observation, we attempt to locate the main door on the side which facing the alley (south side); thus allowing the reduced area in the west side, to be utilized as an open-space gathering place. The open-space gathering place itself is an extension of the main living room that is purposely designed to be slightly away from the main door to keep it private.

This house is inhabited by a small family. However, both the husband and wife come from a big family. Consequently, the potential for such large family to come to visit, spend some quality time and even stay overnight affects the space program of this house. Hence, causing the space program to be quite compact. Considering the compact programming, the concept proposed is "compartment box". The idea is to position the spaces into two big mass boxes. Then, each box is given a bold treatment through the materials used at the façade.

These two mass boxes come from one mass box that is subtracted by the open space. This open space is placed on the 3rd and 4th floor (rooftop); it serves to soften the rigid shape of the box and creates a lot of potential openings, so the building can breathe and get enough natural light. A reflecting pool is also built on the rooftop to help lower the building’s temperature.

In accordance to the owners’ preference, their relatively young age, and budget consideration, the structure is designed as a modular structure, combined with modern architectural language throughout the building details. We set the building’s tone to be monochrome, with black lines element, such as the door and window frame, to help define the space. Meanwhile the accent colors are presented through the use of loose furniture and decoration. Exposed materials are also brought consistently into the interior part of the building, such as exposed cement in the living room, exposed painted brick in the study room, and solid wood in common spaces.

Several existing big trees, which are on the west side facing the main road, are preserved as they are to give some shades to the big garden behind them. With enough shade trees, the garden is designed to be a big pool area with a deck functioned as a gathering spot and as the extension of the living room.































