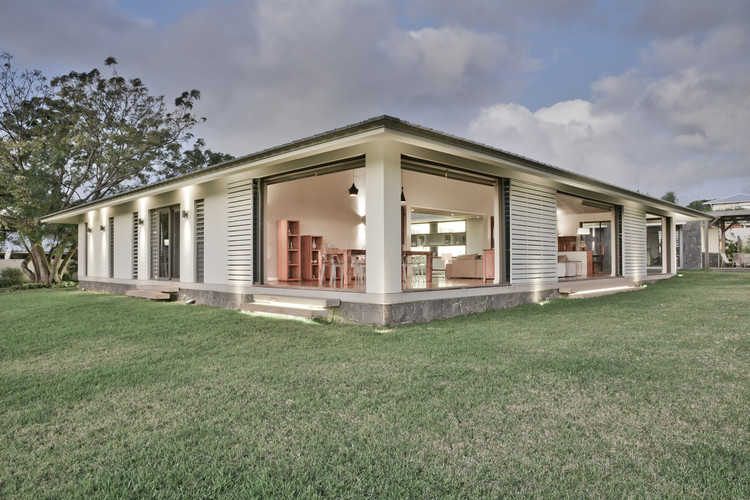
-
Architects: Rethink Studio
- Area: 300 m²
- Year: 2014
-
Photographs:Gordon Mackenzie - Kennedy

Text description provided by the architects. Site.
Located in a residential development in the northern part of the island near Grand Baie, the site is gently sloping with distant views of the mountains and the northern cane-covered agricultural hills. The climate can be both hot and humid in summer to windy with cool evenings during the winter months.

Brief.
The plot being sub-divisible into two equal lots, the Client wanted a contemporary home built on plot 1 that provided an inspiring & secure environment for their young family to live and grow with emphasis being on good light, natural ventilation and the sense of openess due to their previous home not performing as well in these critical criteria especially in the tropics. The layout of the buildings on the land would cater for future buildings should he wish to sub-divide at a later stage or any future family expansions.

Design.
The residential estate has strict planning regulations to adhere to which imposed pitched roofs and metal sheeting as an architectural language in order to achieve an overall "vernacular outlook”. Our original approach was to propose a courtyard space to act as both the lungs and light well of the building, centrally located at the back of a large multi-functional covered living space.

The remaining program is split between the bedroom zone and a utility zone either side of it. The living space was designed to operate as the traditional verandah indoor/ outdoor living space but it can also have the ability to be completely shut down by large glazed sliding doors, during the cool and windy winter months. The design allowed for these sliding panels to be completely concealed behind timber screens on the south-facing side of the building.

Upon arrival, the visitor is presented with a rather sober facade subtly indicating the entrance porch, but all is revealed once the user enters is opened and discovers an unexpected sequence of spaces beyond, on their way to the main living area.


The rooms are all grouped closely together to allow for close proximity between the parents and the children, and the kitchen and utility areas are similarly located on opposite side, to be easily accessible from the entry parking. There is a pool and pool house with a gym further up and to the side of the garden for al fresco dining and BBQ evenings entertainment during the hot summer months.

Materials.
To achieve a modern vernacular outlook required, the construction of the building is of concrete masonry blocks commonly used on the island and the structure of a concrete column & beam design. In order to add drama and dress-up the finish of the verandah, we opted for insitu concrete with timber boarding finish instead of smooth rendered ceiling which successfully creates quite an impact from a visitors perspective.

The roof finish is of dark anthracite zincalume sheeting onto spacers to the concrete slab which, in turn, acts as an effective insulation air gap to reduce the thermostatic heat gains of concrete. The base of the building looks to sit on a plinth of blue-basalt stones with dry joint finish, reminiscent of the old colonial plantation houses which used to be raised for a better ground floor ventilation in this humid tropical environment.

















