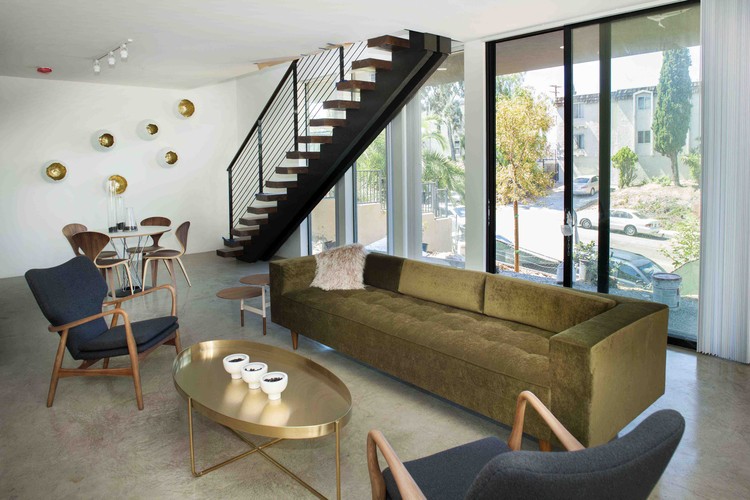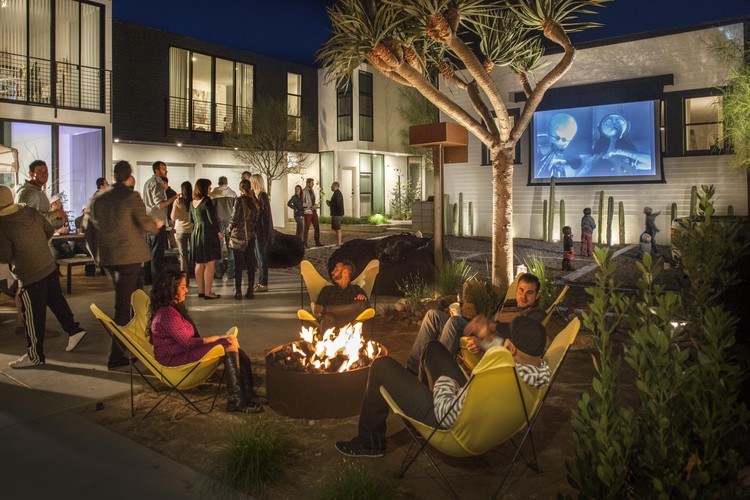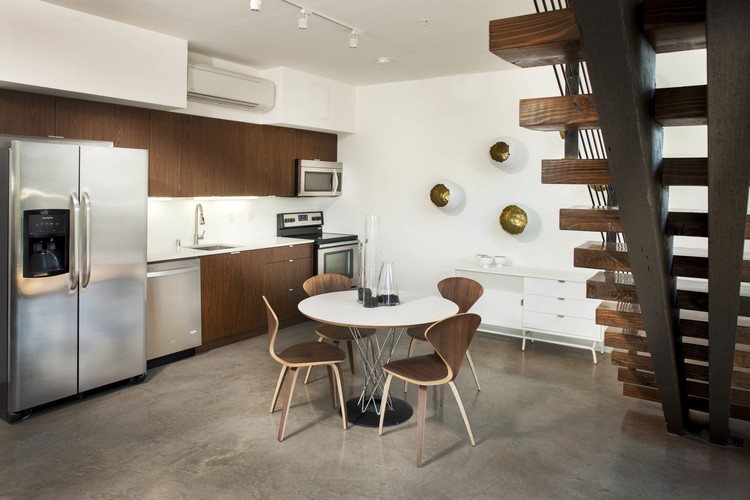
-
Architects: Nakhshab Development and Design
- Area: 13711 ft²
- Year: 2015
-
Photographs:Paul Body

Text description provided by the architects. Sofia Lofts introduces historic Golden Hill to a sharply contemporary, distinctively community-oriented approach to urban living. Appealing Mid-Century Modern design and forward-looking sustainability features (including on-site electric vehicle chargers and an innovative bike-sharing program) create an environment to foster inter-generational living and a diverse demographic. Coming from a culture rooted in the nurturing of multi-generational relationships, the Nakhshab team was influenced by this value when designing the spaces that would increase interaction between residents.

The project consists of 16 studios, one and two-bedroom rentals that have been constructed around an existing, historic three-bedroom house which was chosen by the Nakhshab team to be restored and used as a focal point within the project. The old and new is unified through similar exterior finishes to create a unique and harmonizing aesthetic of classic and modern architecture. This contrast is again highlighted in the dramatic cantilevered design as seen upon entry onto the property that allowed the historic cobble-stone wall to be preserved.



The interior design features minimalistic design with clean-lines, simple finishes, and open-concept layouts that allow residents to arrange the space to their needs. The complex itself is a boutique property that has a comfortable and “livable” density, increasing unit natural lighting and high quality of life for all residents. Though the property allowed for higher density, the Nakhshabs decided to create a more boutique environment which lends itself to more of a community feel.

A major focus at Sofia Lofts was to make the units affordable and sustainable by incorporating passive sustainable methods into the design. In addition, each unit is equipped with their own solar PV system, helping residents decrease their carbon footprint as well as offsetting their energy costs. Also, high efficiency plumbing fixtures and tankless water heaters have been incorporated to increase water conservation and efficiency. Residents also have access to a bike sharing program within the community as well as the readily available car sharing program, Car-2-Go, for which two charging stations are provided on site. Sofia Lofts is also centrally located, making it easy to access public amenities and institutions while decreasing commute times for residents.

The “community within a community” objective is achieved by a layout in which all units look out onto an intimate common area with a BBQ grill, a lounge area, a space for showing movies outdoors and other shared activities. The idea is for all residents to connect and interact, very much like a large family of several generations. For this reason, there are a variety of different units that residents can grow into or downsize from and that cater to multiple generations and demographics. Sofia Lofts is adaptable and customizable for different lifestyles- anywhere from a college student, to a growing family, and to a retired couple. This organic community truly reflects the historic and architecturally diverse neighborhood of Golden Hill.




































