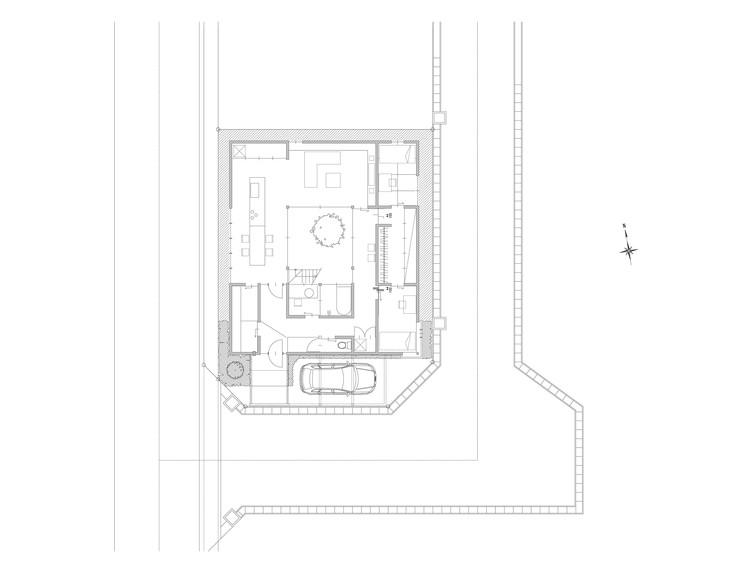.jpg?1436332855)
-
Architects: Tomoyuki Uchida
- Area: 106 m²
- Year: 2013
-
Photographs:Masatoshi Kaga
.jpg?1436332726)
Text description provided by the architects. This is a one-story wooden box. Privacy is achieved by providing a courtyard in the center making it possible to obtain lighting and ventilation simultaneously.
.jpg?1436332820)
Since all facing the courtyard is made of glass, wherever you are you will feel a connection with garden.

Forget the noise and movement of the periphery, you can spend some quality time feeling the plants and sky. With the possible appearance of close tall buildings, the inner courtyard will always benefit with natural light and space for the years to come.
.jpg?1436332796)
While this house is rooted in town it will give a rich landscape to people who walk down the road .
.jpg?1436332844)


.jpg?1436332780)
.jpg?1436332765)
.jpg?1436332830)
.jpg?1436332796)
.jpg?1436332855)
.jpg?1436332780)
.jpg?1436332765)
.jpg?1436332830)
.jpg?1436332796)
.jpg?1436332726)
.jpg?1436332741)
.jpg?1436332676)
.jpg?1436332751)
.jpg?1436332711)
.jpg?1436332806)
.jpg?1436332820)






