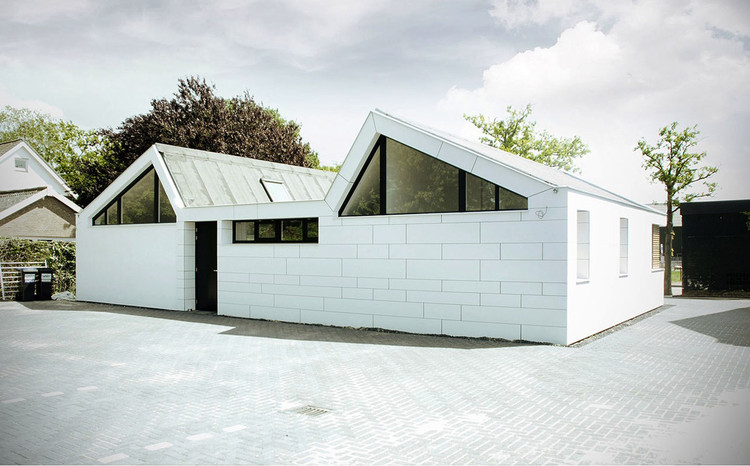
-
Architects: zone zuid architecten
- Area: 225 m²
- Year: 2014
-
Manufacturers: EQUITONE

Text description provided by the architects. zone zuid architecten blends contrasting materials in Osteopathie praktijk Roosendaal.
Dutch design practice zone zuid architecten has recently seen their concept for an osteopathic practice in Roosendaal come to life. The 225 sq m Osteopatie Praktijk Roosendaal was opened in March 2014 and transforms a former industrial site on the outskirts of the town into a striking healthcare centre.

zone zuid architecten saw an opportunity for the remodelling of an existing property at the site and blended natural and man-made materials to highlight the fusion of multiple volumes. Wood and fibre cement contrast dramatically across the building façade, punctuated by slim windows.

This careful selection of materials continues into the interior space where white hues are complimented by warm wooden tones. As patients enter the building they are greeted by a large open space hosting the waiting room, reception and adjoining kitchen.

Also included in the Osteopatie Praktijk Roosendaal are a series of practice areas which benefit from high levels of privacy. In these areas, narrow windows are located at eye level in direct contrast to the panes in the waiting room which are much larger. Skylights have been integrated into the roof system to maximise the levels of natural sunlight.









































