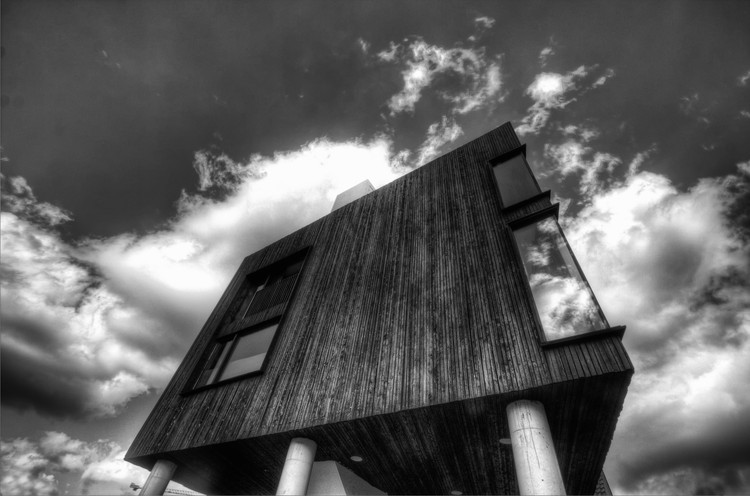
-
Architects: Project.DWG ~ Architecture
- Area: 55 m²
- Year: 2010
-
Photographs:Rene Fokkink, Jeannet Stassen, Edstep
Text description provided by the architects. Due to the complex urban context and privacy concerns the house is lifted from ground level and placed on concrete columns. Lifting the building ensures that the wall openings can be oversized, without affecting the privacy. The position of these openings creates interesting vistas over the surrounding cityscape.

The house is designed as a secretaire. From the outside the house appears as a black box, due to the façade of wooden planks treated with black oil, while on the inside it appears light and spacious. Opening all windows in the summer gives the feeling of living in the open air. The sliding doors and wooden slats provides privacy. By closing of the dwelling it offers a cozy shelter against the (typical Dutch) wet and windy weather.

The staircase, which is the heart of the house, not only connects the different spaces, but also ensures a natural closeness. This closeness is emphasized by the vertical slats that define the stairs . Integrating the doors to the bathroom and bedroom into the wall, provides a more tranquil living room.
At the top the staircase opens up in a roof terrace. The terrace makes further use of limited plot surface and offers a great view over the cityscape.


















.jpg?1400633335)
.jpg?1400633324)

.jpg?1400633256)
.jpg?1400633256)
