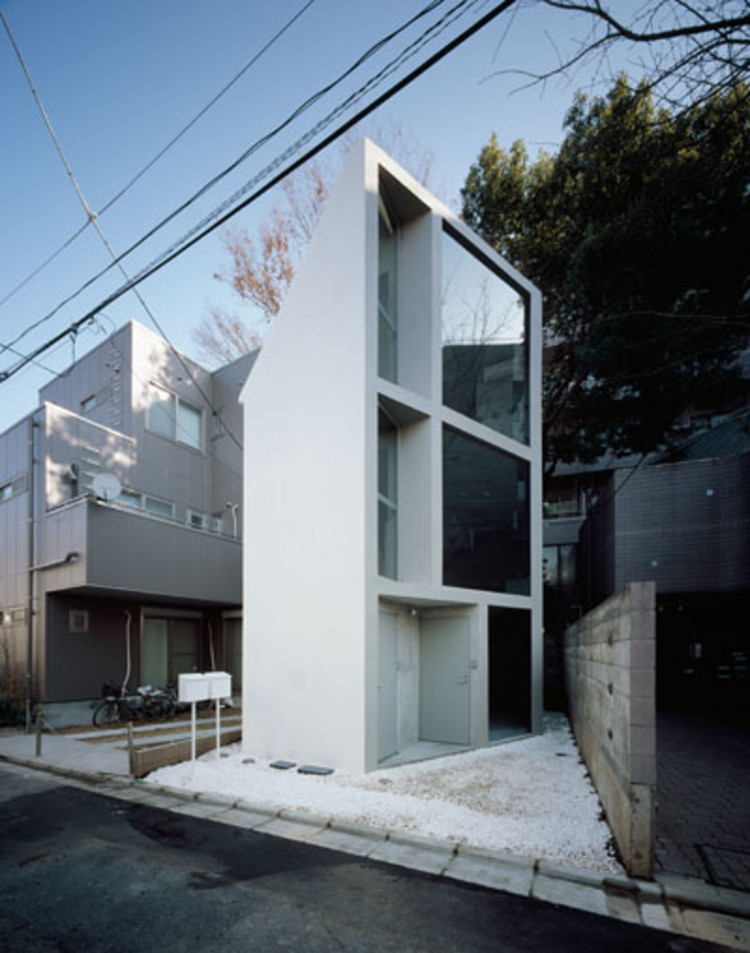
- Area: 4884 m²
Text description provided by the architects. 63.02º, built in a densely residential area in Nakano, Tokyo, is a small building of a SOHO and an apartment for rent.

The front road is really narrow, but the next apartment has a big open space between the road and the building. In order to this situation, the facade of 63.02° is inclined 63.02 degrees toward the front road, so that a wide and deep view is acquired.
From the large windows that are opened on the inclined facade, you can see neighbor's cherry tree and the cityscape.





















































