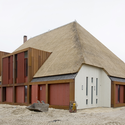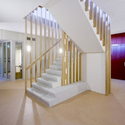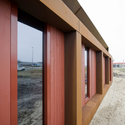
Text description provided by the architects. In February, the restored and renovated farmhouse in the North Holland landscape was deliverd. The old bell was substantially rebuilt and now houses two living areas for 20 vulnerable young people. After treatment in a special closed care facility they need help. In an intensive work and learning program, they learn to structure their lives and return to society.















