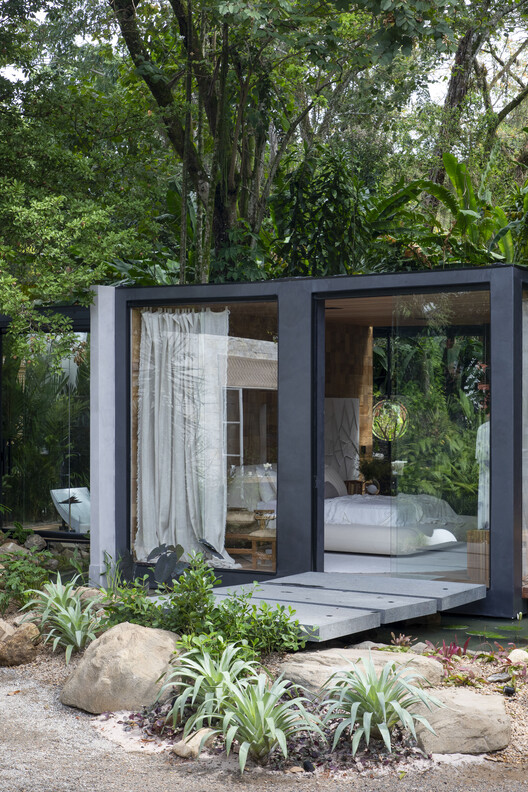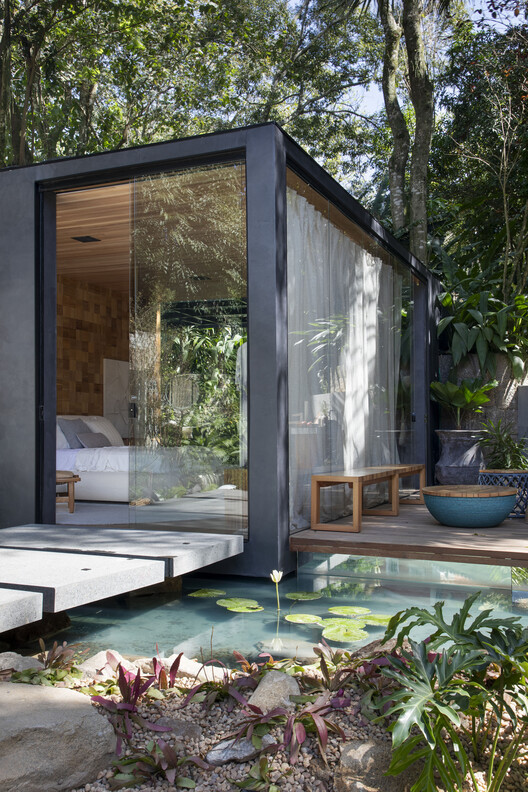
-
Architects: Leila Dionizios
- Area: 80 m²
- Year: 2023
-
Photographs:Denilson Machado – MCA Estúdio
-
Manufacturers: Altero, Arquivo Contemporâneo, Atelier Hugo França , Azu Wood Tiles, Beleza Pura Lagos, Clover madeiras, Deca, Galeria Hathi, High End Automation, Kafer Churrasqueiras, Marcos Venieris, Organne Vasos, Reveev, Sandra Decorações, Sanglass, Trama Casa, Vigolucci

Text description provided by the architects. Comfort and well-being in contact with nature: this is the proposal of Lake Refuge, an 80m² space designed by architect Leila Dionizios in her 5th participation in the CasaCor Rio 2023 exhibition. "With all the adversities we have faced in recent years, there has been a redirection of focus to the interior of our homes, prioritizing these characteristics," explains Leila.


Created from two containers, in the external area of the exhibition, the environment brings some characteristics of Scandinavian style, enhanced with a tropical touch. Leila Dionizios prioritized the use of light tones and natural materials, such as linen, in curtains and bedding, as well as the strong presence of wood in coverings and furniture. One of the walls, in fact, was covered with sustainable wood "tiles" - this is the new AZU brand, an exclusive launch signed by architect Marcelo Jardim.

The name Lake Refuge refers to the artificial lake that the architect brought to her space, executed by Bernardo Vieira, partner of Beleza Pura Lagos e Jardins. "The lake plays a fundamental role in this connection with nature, establishing a link with the bungalow through a deck, which becomes an outdoor area for contemplation and socializing," says the architect.

With landscaping by Ana Veras, the lake surrounds the bungalow, creating a relaxing atmosphere together with the garden. "We opted for a more natural-looking lake, highlighting the exuberance of aquatic plants, such as Waterlilies and Pickerelweeds, which bloom all year round. On the banks, we mainly used native species, such as Guaimbé, Neomarica, Clusia, Bromeliads, and Ripsalis, and as a major highlight, the Bromeliad Odoratas, native to the Atlantic Forest and with a silver coloration, which bring the sophistication that the project required," describes the landscaper.


The suite of the bungalow also features a selection of Brazilian design furniture, signed by names such as Jean Gillon (with the Jangada armchair and ottoman, highlighted in the bedroom), Jorge Zalszupin, Jader Almeida, among others. The generously proportioned bed, upholstered with off-white boucle fabric from the Reveev brand, has dimmable lighting, a USB port, and wireless charging, prioritizing comfort.


Finally, the bathroom occupies a small external area, incorporating existing elements on-site as part of the project, such as the stone wall and the existing trees. To compose the visual, the architect provided a bathtub designed by her office, entirely sculpted in Corian, a countertop in raw stone, and the Ajajá stool, kindly provided by designer Hugo França for the space. "All of this under a glass skylight, overlooking the treetops, providing an even greater integration with nature," concludes Leila Dionizios.





















