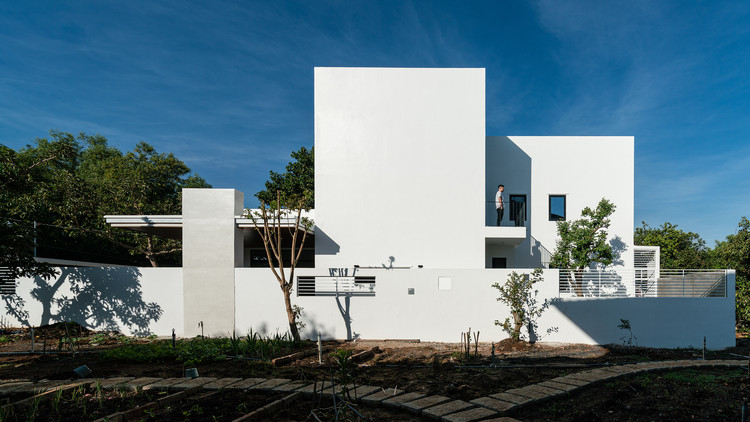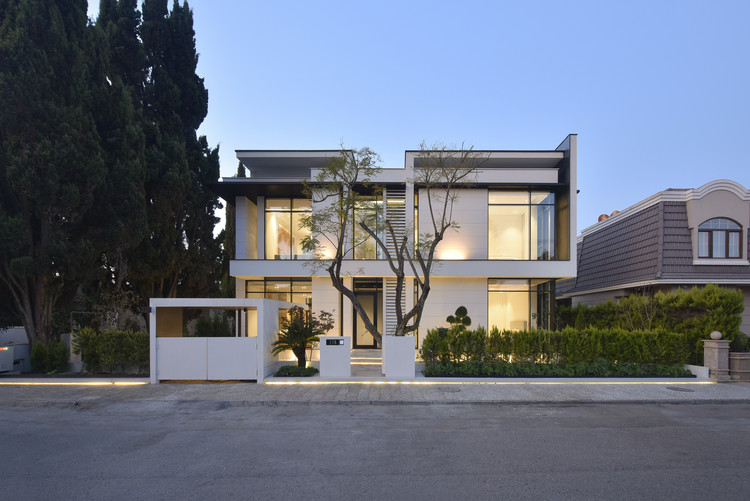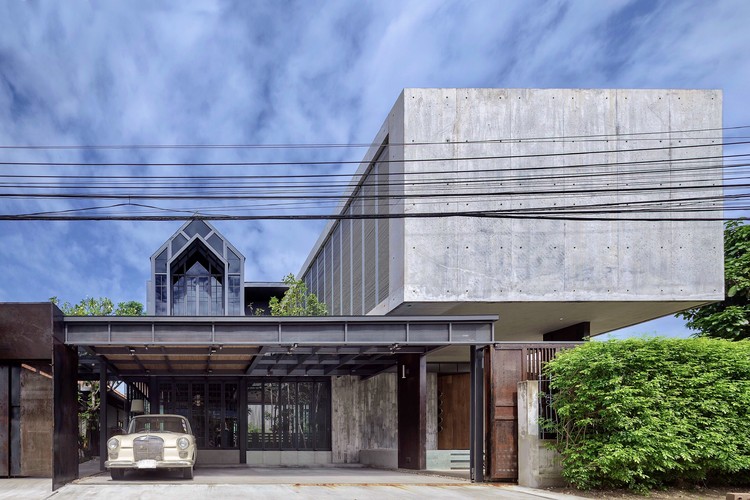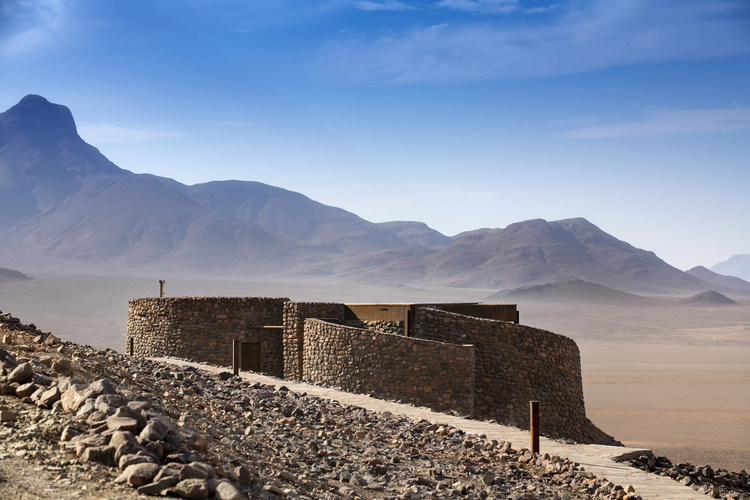
Hana Abdel
Senior Projects Curator at ArchDaily.
BROWSE ALL FROM THIS AUTHOR HERE
↓
Mom Apron House / Story Architecture
https://www.archdaily.com/933045/mom-apron-house-story-architectureHana Abdel
Villa 174 / Cedrus Studio

-
Architects: Cedrus Studio
- Area: 1000 m²
- Year: 2019
-
Professionals: Cedrus Studio
https://www.archdaily.com/933043/villa-174-cedrus-studioHana Abdel
Javett Art Centre / Mathews + Associates Architects
.jpg?1580739935)
-
Architects: Mathews + Associates Architects
- Area: 12989 m²
- Year: 2019
-
Professionals: EDS Engineers, Linspace, Schoombie Hartman, GREENinc Landscape Architecture + Urbanism
https://www.archdaily.com/933065/javett-art-centre-mathews-plus-associates-architectsHana Abdel
Residential M / Studio Madouh
https://www.archdaily.com/932984/residential-m-studio-madouhHana Abdel
EZ Kindergarten and Nursery / HIBINOSEKKEI + Youji no Shiro + Kids Design Labo

-
Architects: HIBINOSEKKEI, Kids Design Labo, Youjo no Shiro
- Area: 1016 m²
- Year: 2019
-
Manufacturers: Bozo, GANTAN BEAUTY INDUSTRY, KIDS DESIGN LABO, Puppy Kids Chair, Runon
https://www.archdaily.com/932963/ez-kindergarten-and-nursery-hibinosekkei-plus-youji-no-shiro-plus-kids-design-laboHana Abdel
In-filled Void / California Design Lab + S.E.E.D haus

-
Architects: California Design Lab, S.E.E.D haus
- Area: 3939 m²
- Year: 2019
-
Manufacturers: Novacolor, OXUS KOREA, RAS Corporation
-
Professionals: PARKS D&B, Mavericks, Openness Studio
https://www.archdaily.com/932780/in-filled-void-california-design-lab-plus-seed-hausHana Abdel
Roffi, a Small Cafe / ADF Architects

-
Architects: ADF Architects
- Area: 98 m²
- Year: 2018
-
Manufacturers: Sto, Steel P/L
https://www.archdaily.com/932732/roffi-a-small-cafe-adf-architectsHana Abdel
Treehouse Coliving Apartments / Bo-DAA
.jpg?1580227103)
-
Architects: Bo-DAA
- Area: 4810 m²
- Year: 2018
-
Manufacturers: Amadas, Marmoleum
-
Professionals: Kolon Global, Hanki Engineering and Architecture, Kidea Partners
https://www.archdaily.com/932735/treehouse-apartment-building-bo-daaHana Abdel
Artisan House / Proud design

-
Architects: Proud design
- Area: 370 m²
- Year: 2019
-
Manufacturers: Louis Poulsen, Carl Hansen, GLOW, Hafele, Herman Miller, +3
-
Professionals: Pooritat Kunurat
https://www.archdaily.com/932622/artisan-house-proud-design-cltdHana Abdel
BAU Rooftop Lounge Bar / Rabih Geha Architects
https://www.archdaily.com/932451/bau-rooftop-lounge-bar-rabih-geha-architectsHana Abdel
Vim & Vigor Gym / Rabih Geha Architects

-
Architects: Rabih Geha Architects
- Area: 700 m²
- Year: 2018
https://www.archdaily.com/932534/vim-and-vigor-gym-rabih-geha-architectsHana Abdel
Fade to Green / HYLA Architects

-
Architects: HYLA Architects
- Area: 406 m²
- Year: 2018
-
Manufacturers: Big Ass Fans, Hansgrohe, Duravit, Kebony, Atlas Schindler, +3
https://www.archdaily.com/932417/fade-to-green-hyla-architectsHana Abdel
Images d'Orient / Rabih Geha Architects

-
Architects: Rabih Geha Architects
- Area: 70 m²
- Year: 2019
https://www.archdaily.com/932461/images-dorient-rabih-geha-architectsHana Abdel
Mwito Pre-Primary School / Creative Assemblages

-
Architects: Creative Assemblages
- Year: 2019
-
Manufacturers: Cimerwa, Tolirwa
-
Professionals: Creative Assemblages, Granite Construct Consultants
https://www.archdaily.com/932440/mwito-pre-primary-school-creative-assemblagesHana Abdel
#7 Southlands / SquareWorks

-
Architects: SquareWorks
- Area: 300 m²
- Year: 2018
-
Manufacturers: Subzero/Wolf, Acor, Atomberg Technologies, Mitsubishi Electric, Simens, +2
-
Professionals: Project Makers
https://www.archdaily.com/932258/number-7-southlands-squareworksHana Abdel
Boundary House / AD+studio
https://www.archdaily.com/932266/boundary-house-ad-plus-studioHana Abdel
andBeyond Sossusvlei Desert Lodge / Fox Browne Creative, Jack Alexander

-
Architects: Fox Browne Creative, Jack Alexander
- Area: 4100 m²
- Year: 2019
-
Manufacturers: Artmar Natural Stone, Dems Aluminum, Ingo Ahrens, Press Up Industries, Streamlight
-
Professionals: Case Bakker, De Villiers Sheard, OJC Construction
https://www.archdaily.com/932120/andbeyond-sossusvlei-desert-lodge-fox-browne-creative-jack-alexanderHana Abdel










.jpg?1580739949)
.jpg?1580740224)
.jpg?1580740159)
.jpg?1580740086)























.jpg?1580227081)

.jpg?1580227985)

.jpg?1580239309)






































