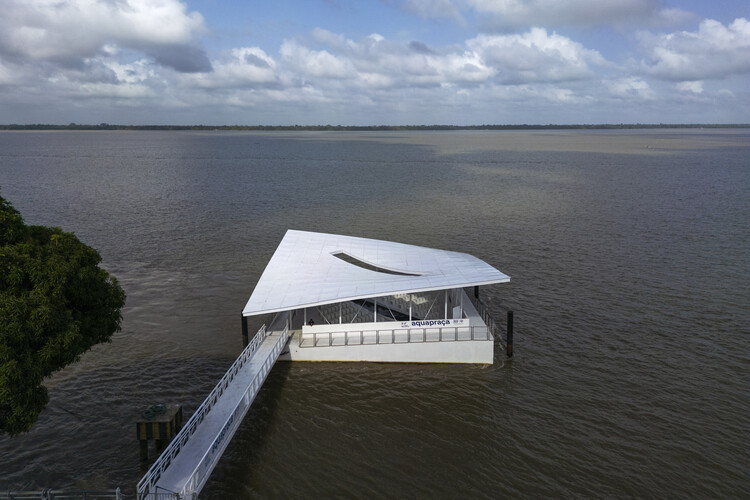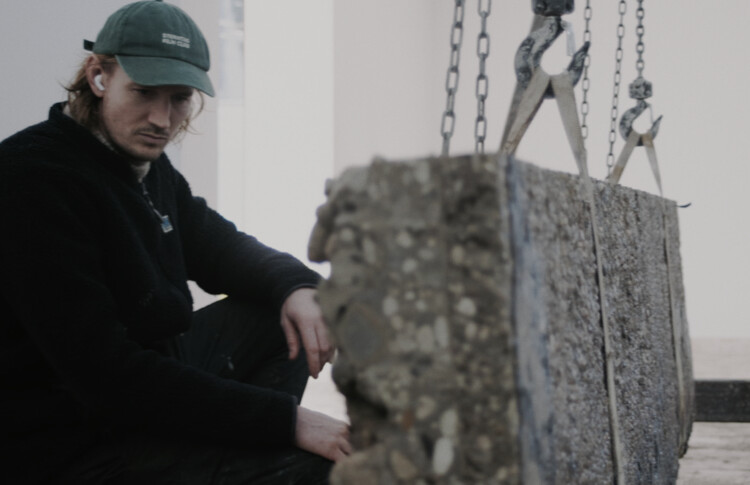
The Plum Village Buddhist Monastery in southern Dordogne, France, has received construction approval for the first phase of its ongoing collaboration with Dutch architecture studio MVRDV. The approvals cover the Upper Hamlet masterplan phase, including the construction of new guest houses and the renovation and expansion of the monastery's bookshop, as well as a new nunnery building at the Lower Hamlet. Developed in collaboration with co-architect MoonWalkLocal and consultants OTEIS, VPEAS, and Emacoustic, the wider project includes two masterplans for the Monastery's Upper and Lower Hamlets, four communal guest houses, a new nunnery, and the transformation of an existing bookshop. Working on a non-profit basis, the design team prioritises renovation alongside the use of circular and bio-based materials, aligning the architectural approach with the monastery's philosophical principles. The proposed additions aim to better accommodate the annual visitors who travel to Plum Village to engage with the teachings of Engaged Buddhism.






































































































