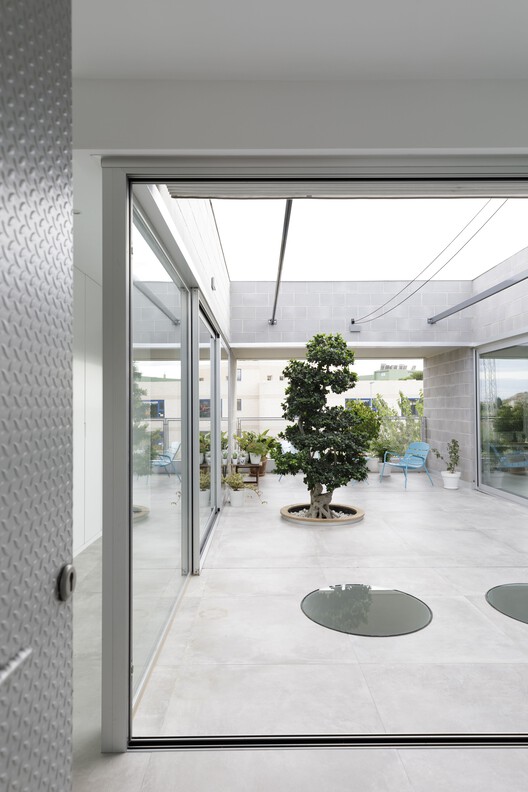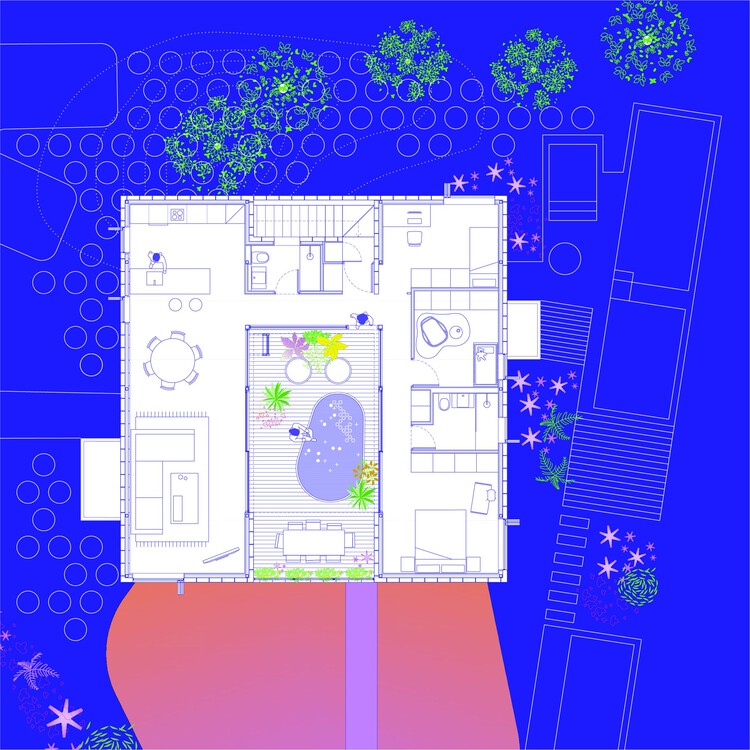
-
Architects: Impepinable Studio
- Area: 3767 ft²
- Year: 2021
-
Photographs:Beeldsmits
-
Manufacturers: Barnacorck, Persax, Roca
-
Lead Architect: Gabriela Barrera

Text description provided by the architects. This project stems from needs that are as exciting as they are demanding. Manuel is a personal trainer who was looking to build his business and home from scratch. The two uses should coexist on a small corner lot in a low-density single-family housing area. On the one hand, the building had to stand out from its surroundings in order to reinforce the purpose of the new company, but on the other, and above all, it had to be affordable to be viable.



Built on a very tight budget, the exterior volume appears outright and compact while distinguishing the two uses on two different floors.

The ground floor houses the personal training center open to the public. In it, the server spaces such as changing rooms, offices, and physiotherapy cabins are organized as opaque volumes around a transparent central space intended for exercise. This room of generous height opens completely to the outside through a large tilting door. In this way, taking advantage of the good climate of the region, the space available for the activity is multiplied, as well as its possibilities of use. On this floor, the corporate yellow predominates, both on pavements and in the exposed metal structural elements.


The house, located on the top floor, seeks intimacy and comfort for a young growing family. The openings of the facade are controlled, especially in its southwest orientation, to ensure the privacy of views from the street and protection from the sun. In return, all the rooms are organized and open onto a bright central patio that is protected with a folding textile canopy. The concrete blocks remain visible on the exterior facade and on the patio, minimizing spending and favoring neutral finishes.



In short, this project seeks to achieve more with less: maximize interior spaces by opening them to the outside and cut costs without losing expressiveness or falling into standard and anodyne solutions.



















































