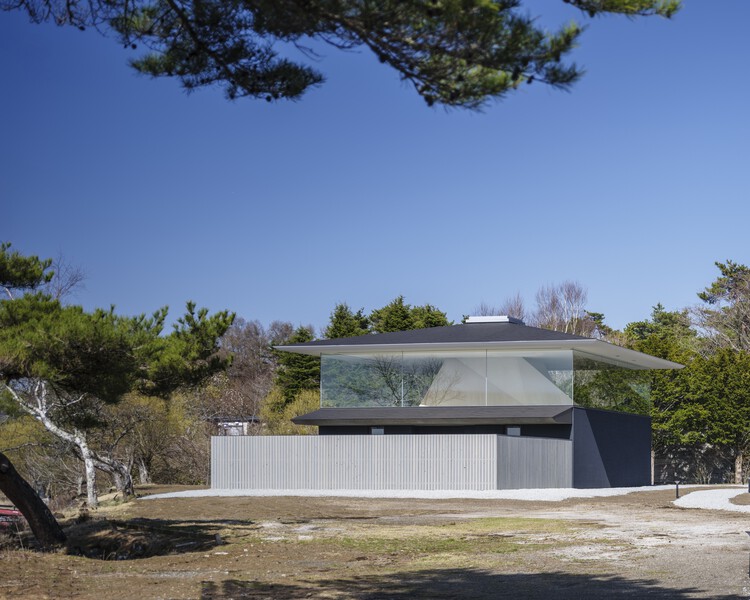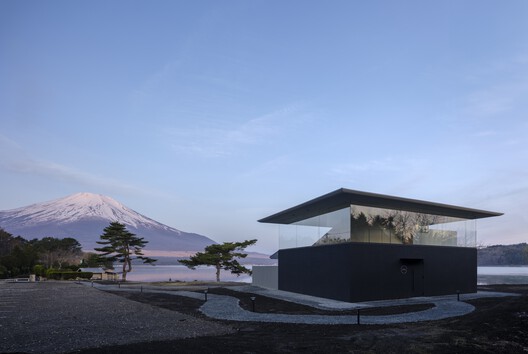
-
Architects: YŪ Momoeda Architects
- Area: 163 m²
- Year: 2024
-
Photographs:YASHIRO PHOTO OFFICE, Taiki Fukao
-
Architectural Design: YU Momoeda, Naoya Isemoto, Koki Okumura, Yuma Kuroda

Text description provided by the architects. Sauna facility planned for Yamanakako Village, Yamanashi Prefecture. Fuji and the site required approval from the Ministry of the Environment for the client to operate as a national park operator. Three main restrictions were identified as criteria for approval under the Natural Parks Law: rectangular plan, traditional roof shape, and glass area less than half of the entire wall.































