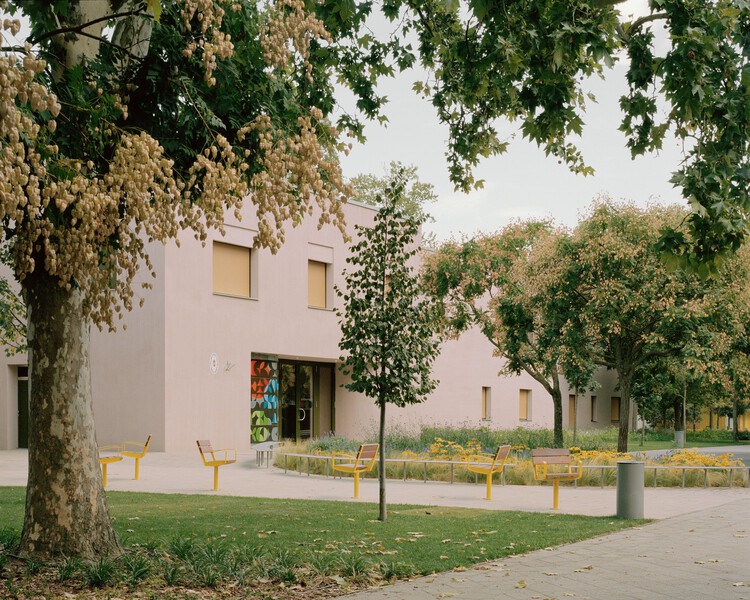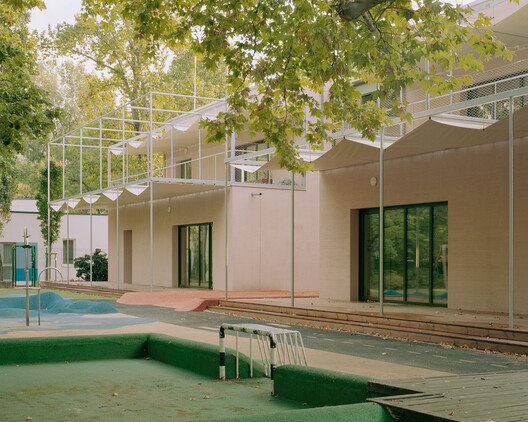
-
Architects: ARCHIKON ARCHITECTS
- Area: 2860 m²
- Year: 2024
-
Photographs:Balázs Danyi, Balázs Koch
-
Manufacturers: Baumit, Schüco, Tarkett
-
Lead Architects: Csaba Nagy, Károly Pólus

Hungary's first smart kindergarten is transformed from a prefabricated panel structure with sustainable solutions. Built in the late 1970s, the 10-story prefabricated apartment blocks on Gyöngyösi Street surround a tree-lined green promenade with small-scale retail buildings, a nursery, a kindergarten, and a school, including Gyöngyszem Kindergarten. The existing building was a single-story, flat-roofed, prefabricated paneled house with a central corridor.
































