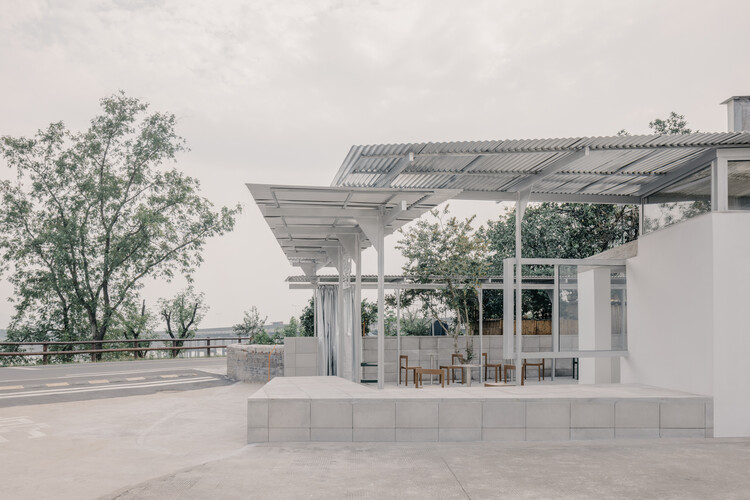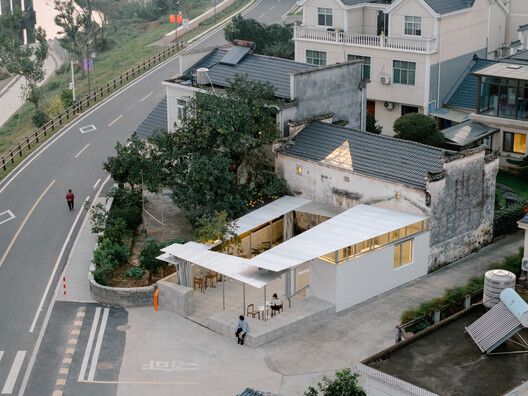
-
Architects: atelier tao+c
- Area: 178 m²
- Year: 2023
-
Photographs:Wen Studio
-
Manufacturers: ziinlife

Text description provided by the architects. Crossing the Bridge over the Qu River leads to Tingtangxu Village — Adjacent to the riverside road, each household in the village adopts a vernacular house with an irregular front yard. The irregular shape of the yards are usually delineated by the interwoven village paths which were set by generations of neighborly negotiations, as a spatial reflection of the rural social structure.











































