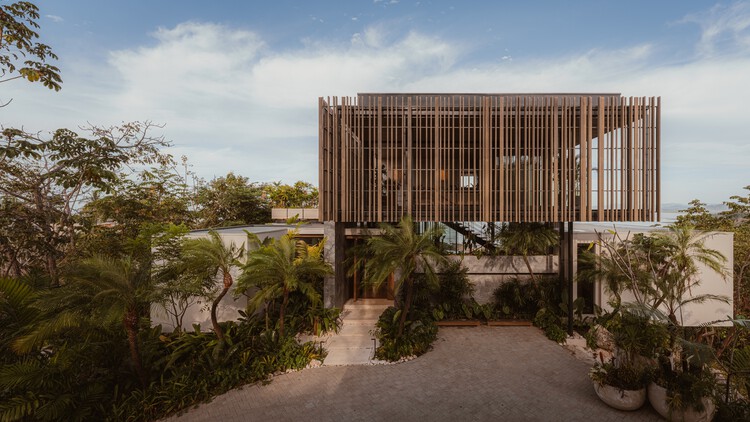
-
Architects: Studio Saxe
- Year: 2024
-
Photographs:Alvaro Fonseca

Text description provided by the architects. Overview - Two wooden pavilions gently rise above the jungle canopy, framing panoramic views of the ocean and integrating with the lush topography that stretches out below them. At its heart, a central lobby anchors the residence, connecting the master suite and guest rooms to create a fluid spatial composition that is both serene and elemental. Every element, from the architectural composition to the interior details, was conceived in close continuity to ensure a unified and coherent spatial experience.



























































