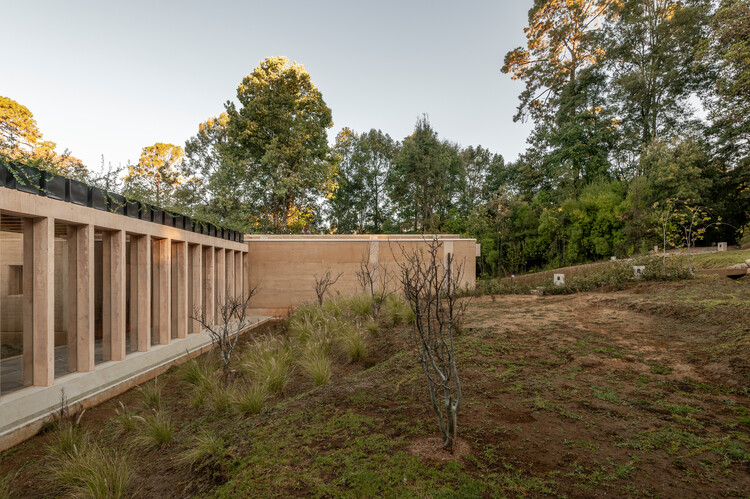
-
Architects: Grupo Lateral Arquitectura y Construcción
- Area: 1320 m²
- Year: 2024
-
Photographs:Camila Cossio

Text description provided by the architects. The house is defined by its close relationship with the natural environment, integrating noble materials such as wood, stone, concrete, and compacted earth. Its design seeks to emphasize light and shadow, using a rhythmic repetition of beams and columns to create a visual play throughout the day.


































