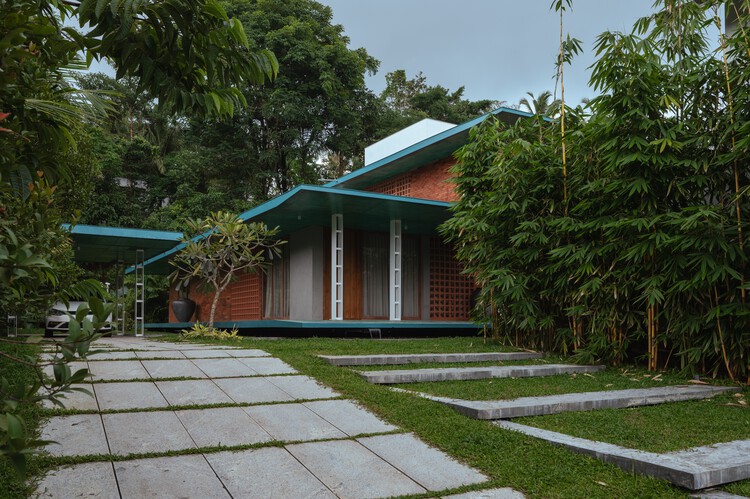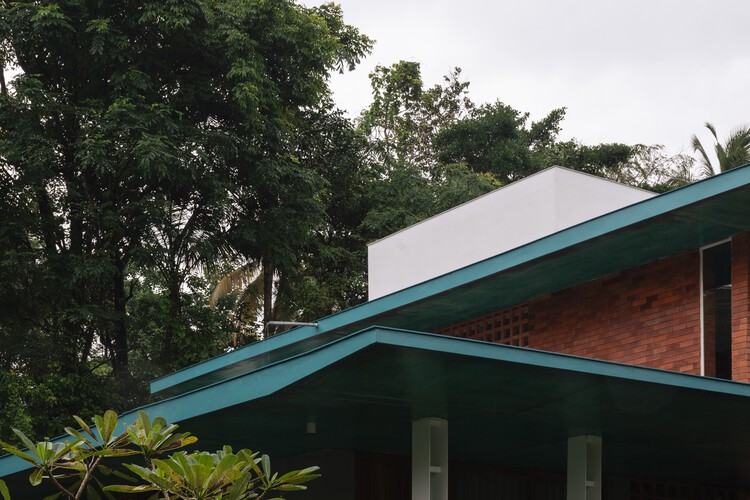
-
Architects: 3dor Concepts
- Area: 3656 ft²
- Year: 2024
-
Photographs:Studio IKSHA
-
Lead Architects: Ahmad Thaneem, Muhammed Jiyad, Muhammed Naseem

Text description provided by the architects. Shakeer's residence exemplifies a harmonious synthesis of tropical modernist design with a deep sensitivity to its lush, verdant context. The architectural expression is defined by a low, horizontally oriented built form that nestles gently into the landscape, offering a seamless connection between the built and natural environment.

































