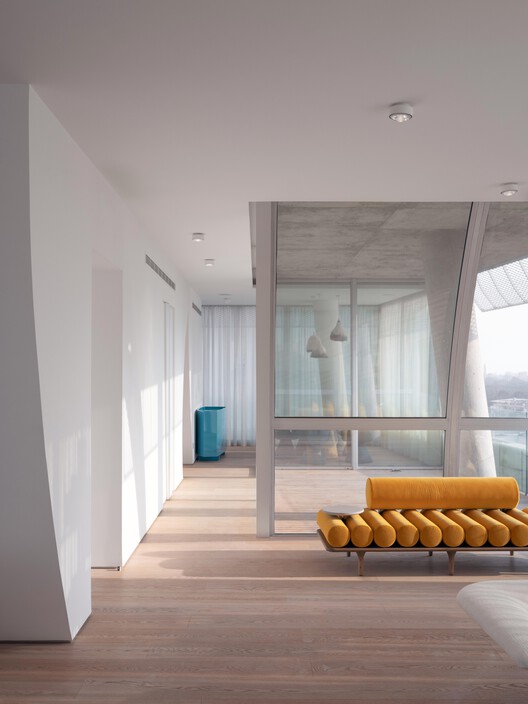
-
Architects: Studio Paul Kaloustian
- Area: 350 m²
- Year: 2025
-
Photographs:Ieva Saudargaite
-
Manufacturers: B&B Italia, Occhio, Artemide, Cassina, Cercle Hitti, FLOS, Gehchan Group, Intermeuble, Tacchini

Elegant Duplex Overlooking the Beirut Hippodrome – Nestled in the tranquil neighborhood of Badaro, this sophisticated duplex apartment offers a harmonious blend of modern design and natural vistas. Strategically positioned along the perimeter of the structure, it enjoys uninterrupted views in all four directions, including the lush greenery of the Hippodrome.


















































