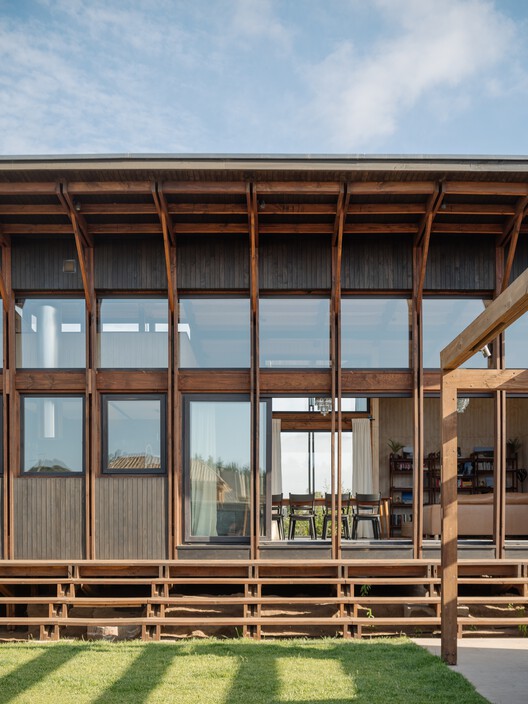
-
Architects: Espiral Arquitectos
- Area: 227 m²
- Year: 2024
-
Photographs:Marcos Zegers
-
Manufacturers: Masisa, Atika, Ignis Terra , Topwood, WoodArch

Text description provided by the architects. The project is conceived as a home to provide shelter for a family, in harmony with the surroundings of the high area of Viña del Mar. Its temperate climate and coastal valley infiltrate among pine forests and numerous ravines.


























