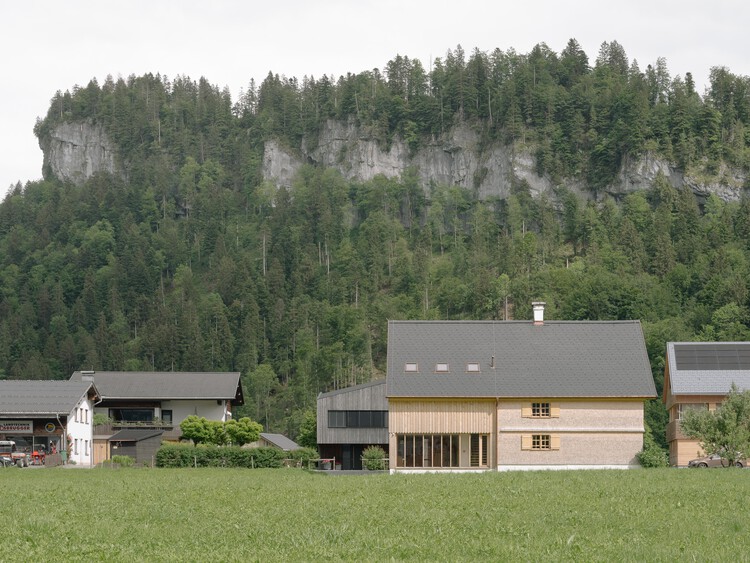
-
Architects: Innauer-Matt Architekten
- Area: 408 m²
- Year: 2024
-
Photographs:Dominic Kummer
-
Manufacturers: Carpenter, Drywall installation, facade, Exhibition lighting, Media technology, Metalwork, Paintwork, Shingle facade, Sun screen, Timber construction, Wooden windows
-
Lead Architects: Sandra Violand

Text description provided by the architects. The Museum Bezau intertwines the past with the present. The historic, heritage-listed building is an outstanding exhibit on its own – a showpiece that immerses the visitor in the local building culture and its close connection between architecture and craftsmanship. The extension ties in with the history and takes it further in its language. With the continuation, the traditional order of the Bregenzerwald house with its front and rear building sections is restored.

















































