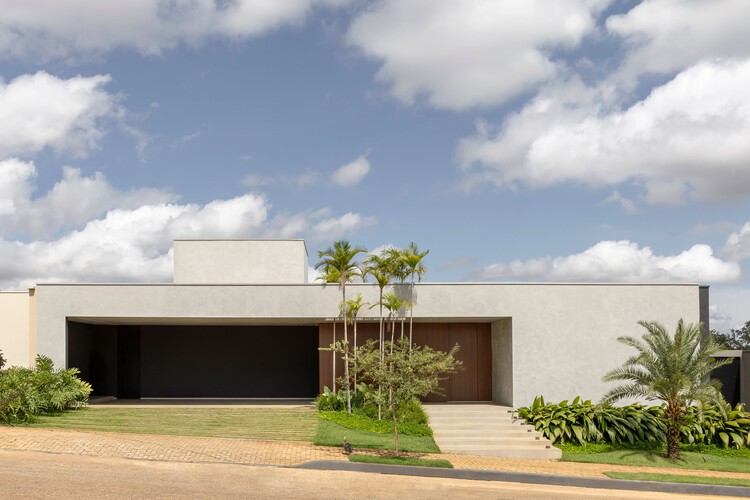
-
Architects: Joao de Barro Arquitetura
- Area: 403 m²
-
Photographs:Keniche Santos
-
Manufacturers: GRAPHISOFT, Lumion, CASA DOS VIDROS E PISOS, EMMIG, FUNCIONAL MÓVEIS, ILUMINÉR ILUMINAÇÃO, Portobello, Trimble Navigation
-
Lead Architect: Diogo Mendes Gonçalves

Text description provided by the architects. In Patrocínio, Minas Gerais, stands a residence that redefines the concept of contemporary living, harmonizing the lightness of a metal structure with the solidity of stone and the warmth of cumaru wood. This exemplary project was meticulously designed to establish a deep connection with the lush natural surroundings, offering a sophisticated refuge that is intrinsically linked to its environment.








































