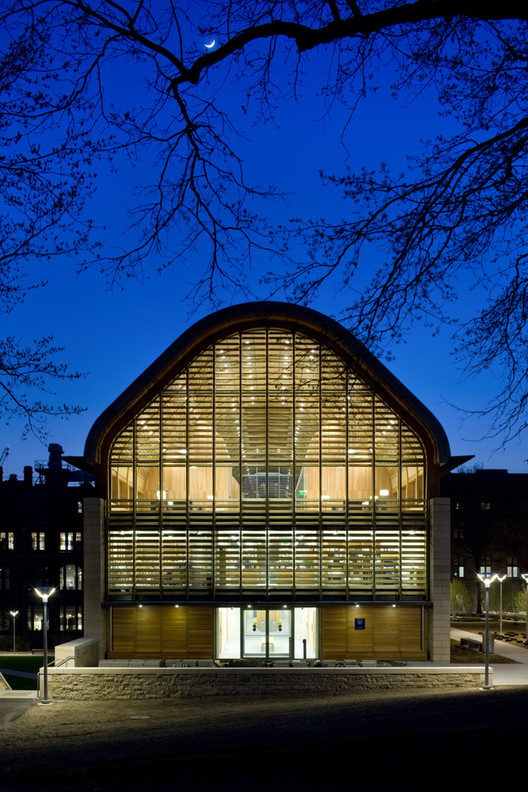
The UK’s largest arts centre, occupying an 21-acre site that sits in the midst of London’s most vibrant cultural quarter on the South Bank of the Thames, has announced the shortlist of architects competing to head the refurbishment and renewal of the Queen Elizabeth Hall, Purcell Room and Hayward Gallery complex. According to a statement released by the Southbank Centre, the project plans to bring the performance spaces and galleries in the complex up to the standard of the recently transformed Royal Festival Hall and will address current urgent problems including poor access to and the upgrading of the stages and galleries; sub-standard back stage areas; and worn out services.
The eight shortlisted practices are:

























