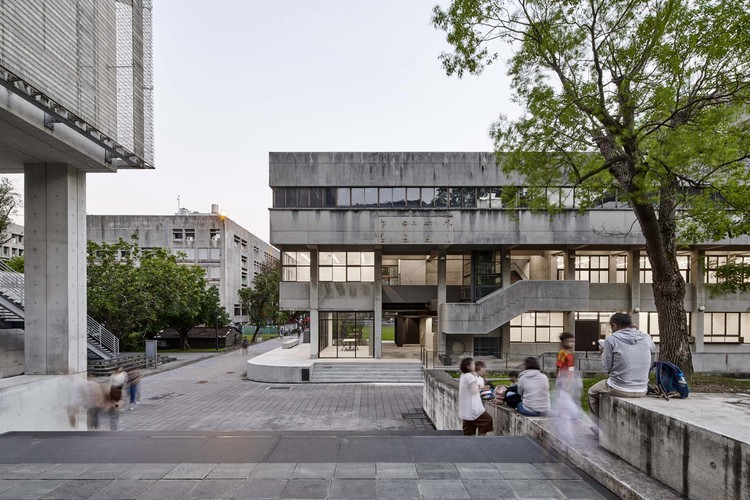
Taipei: The Latest Architecture and News
Cutting Corner Store & Gallery / JC Architecture
45 Degrees Kitchen and Bar / JC Architecture

-
Architects: JC Architecture
- Area: 159 m²
- Year: 2019
-
Manufacturers: Trimble Navigation
Lights Up Apartment / LCGA Design

-
Architects: LCGA Design
- Area: 197 m²
- Year: 2019
-
Manufacturers: B&B Italia, Core, HAY, Muuto, Saba
Spaces Hung Sheng / D&P Associates

-
Architects: D&P Associates
- Area: 2413 m²
- Year: 2018
Comic Agora / WAarchi

-
Architects: WAarchi
- Area: 825 m²
- Year: 2018
-
Professionals: Sweetie Group
Construction Begins on Zaha Hadid Architects' Record-Breaking Danjiang Bridge in Taipei

Construction has begun on Zaha Hadid Architects’ Danjiang Bridge in Taiwan, the world’s longest single-mast, asymmetric cable-stayed bridge. At 920 meters in length, the bridge spans the mouth of the Tamsui River and is integral to the infrastructural upgrading program of northern Taiwan.
The bridge seeks to minimize its visual impact by using a single concrete mast to support its main 450-meter span with dedicated road, cycle, and pedestrian lanes. The scheme also accommodates future expansion of the Danhai Light Rail network across the Tamsui River.
Foster + Partners Design Open-Air Office Tower for Taipei

Foster + Partners revealed their design for a new mixed-use office tower in Taipei. Created for the Goldsun Group, the headquarters building recently received planning approval from city councill The high-rise office block will replace the existing Goldsun factory and create a new mixed-use typology for the city. The tower was formed with a series of blocks around a central courtyard that becomes the heart of the open-air concept.
Shih Chien University Building B / Shen Ting Tseng architects

-
Architects: Shen Ting Tseng architects
- Area: 440 m²
- Year: 2018
Blue Eye / Wei Yi International Design Associates

-
Architects: Wei Yi International Design Associates
- Area: 270 m²
- Year: 2018
-
Manufacturers: Cassina, Flos, MORTEX
MVRDV Designs a Dual Tower Scheme with Interactive Facades for "Times Square" of Taipei

MVRDV have released images of their ambitious design for the Taipei Twin Towers, set to revitalize the central station area of the Taiwanese capital. The two towers are characterized by a “pile of blocks” that create a vertical urban neighborhood, complete with interactive media facades.
The site is currently occupied by the city’s main station, containing railway, airport lines, metro networks, and underused parks and plazas. Under the MVRDV scheme, the two towers will be built over the top of the station, offering retail, offices, two cinemas, two hotels, and the unification and redevelopment of surrounding plazas.
106 Clubhouse / KWA Architects (Kuan-Wei Chen)

-
Architects: KWA Architects (Kuan-Wei-Chen)
- Area: 703 m²
- Year: 2018
-
Manufacturers: 3HML, Lyon, Thundersoul
Construction of OMA's Taipei Performing Arts Center Progresses in Taiwan

New photographs have been released of OMA’s Taipei Performing Arts Center (TPAC), as construction continues in Taiwan. Consisting of three theaters, each functioning autonomously of each other, the OMA scheme seeks to depart from the traditional consensus of performing arts centers as simply containing a large auditorium, medium-sized theater, and small-size black box.
OMA sees “no excuse for contemporary stagnation,” using the TPAC as an opportunity to experiment with the inner workings of theaters, leading to a dynamic external presence. Hence, the TPAC’s three theaters plug into a central cube combining stages, backstages, and support spaces into a single, efficient entity, allowing stages to be modified or merged for unforeseen scenarios.
Taipei Hoyu Holdings Headquarters / r.c. Architects

-
Architects: r.c. Architects
- Area: 13520 m²
- Year: 2018
-
Manufacturers: DAIKAIN Inc., Merry Ocean Industrial Company, LTD., SYP Glass Group Company Limited
-
Professionals: Envision Engineering Consultant, Hong Jun Tai Co.Ltd
Christian Dada Taipei / Fumiko Takahama Architects

-
Architects: Fumiko Takahama Architects
- Area: 150 m²
- Year: 2018
-
Manufacturers: Barrisol, Guopu, Hou Cheng, Pacific Carpet Material
-
Professionals: Dynasty Design Corporation







































































