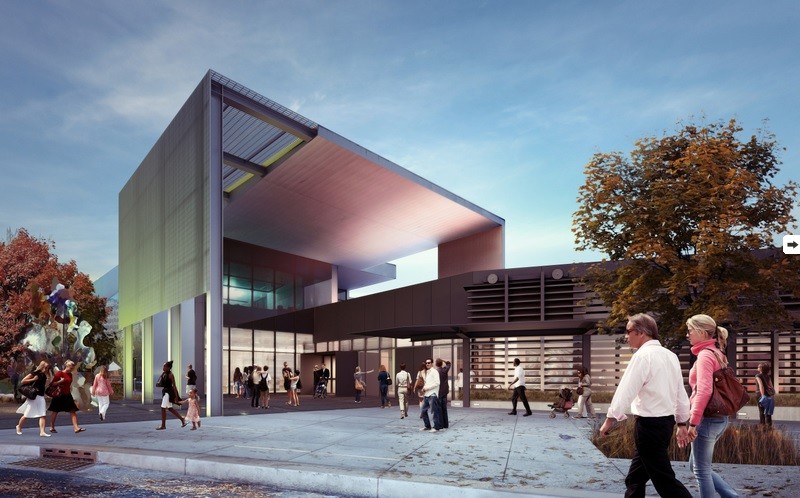
-
Architects: TCF Architecture
- Area: 56430 ft²
- Year: 2018
-
Manufacturers: Armstrong, Cornell, Fleetwood , Forbo, Fsorb, +5




Construction begins in late October on the approximately 16,000 square foot new wing and building renovation of the Tacoma Art Museum. The new wing will provide a home for the Haub Family Collection of Western American Art, double the museum’s gallery space, provide greater art experiences for visitors, and increase the museum’s role in downtown Tacoma. Award-winning architects Olson Kundig Architects will design the expansion and renovation.

