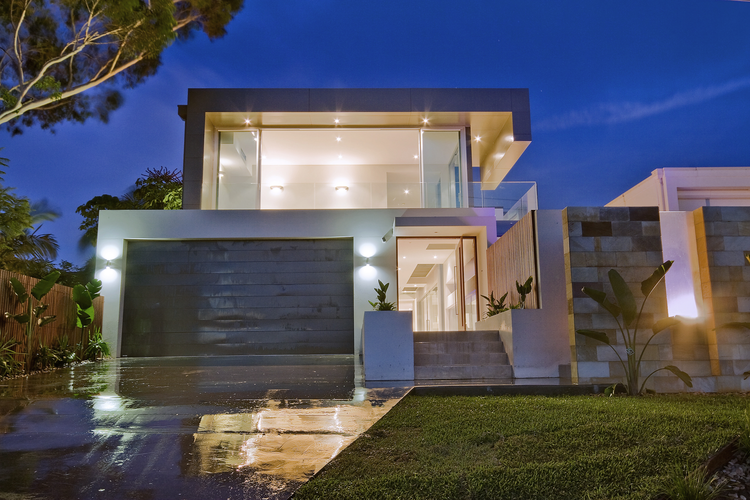
-
Architects: Christopher Polly Architect
- Area: 37 m²
- Year: 2008




The redevelopment of Sydney’s an inner-city waterfront precinct of Barangaroo is making progress, as the Barangaroo Delivery Authority (BDA) has announced the five teams shortlisted for the master planning services for Barangaroo Central. The project will complete the long term vision for Barangaroo, which was masterplanned by Rogers Stirk Harbour & Partners, by forming the “heart of the site” that will be the transition along the waterfront walk from the southern urban and commercial spaces to the natural form six hectare of the Headland Park.
The full shortlist includes:




Through research, discussions and essays from a variety of resources, Parlour: Women, Equity, Architecture is a platform, a coach, and an inspiration that is available to women worldwide in an effort to bridge the gender gap that exist in the historically male dominant profession of architecture. Launched by a team of scholars led by Dr. Naomi Stead from The University of Queensland and developed and edited by Justine Clark from The University of Melbourne, this website is relevant to all members of the profession, women and men, in all parts of the world. It highlights the reasons why gender gaps are felt as in “implicit bias” whether in pay scale or upward mobility, even though discrimination and prejudices may not be explicit. In this regard, the website and its collection of resources, aims to create a forum for a dialogue about the actual and perceived barriers that empowers women to challenge the social structure that fosters this proven under-representation, whether it is due to professional practices and “gendered behavioral practices” or pressures that women feel to leave the profession at a much higher rate than men.
More after the break.
The city of Sydney has launched an international design competition as part of the the Green Square Development Project for a new Library Centre and Plaza at the heart of a 278 hectare area south of the city centre. The Green Square Development project is an initiative to redevelop a 278 hectare area south of the city centre of Sydney, Australia by bringing in diverse functions of housing, open spaces, offices and facilities that contribute to a vibrant, sustainable community. The library will be designed as a community centre and hub and used as an educational and creative resource, as well as a lounge. The project is allotting $40 million for the design and construction of the new facility and should be an integrated whole between the library and plaza which will also be a host to public arts, community events and markets. Stage one entries close on August 21st. Visit the official Green Square Library website to learn more.
More details on the competition and the project after the break.