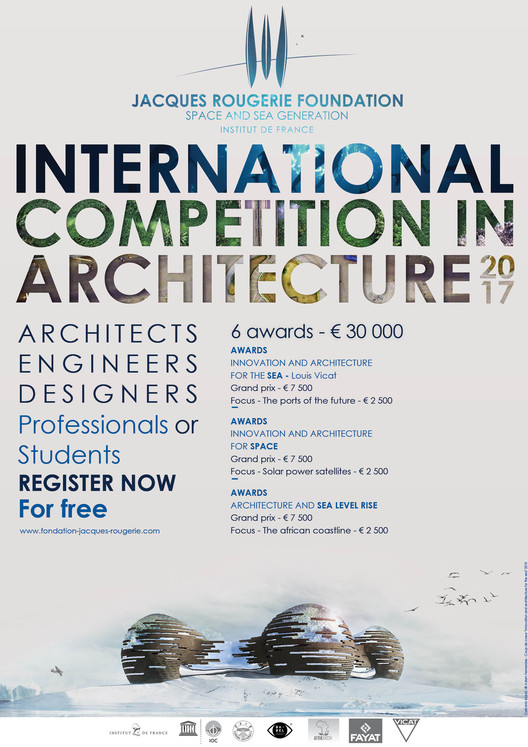
KTK-BELT Studio, a not-for-profit organization based in rural Nepal, is currently working with local communities to create a fascinating "Vertical University," which will teach students about biodiversity and environmental conservation in 6 "living classrooms" positioned along a vertical forest corridor that stretches from 67 meters above sea level to the top of an 8,856-meter peak. These 6 stops encapsulate the 5 climatic zones of Eastern Nepal: tropical, subtropical, temperate, subarctic and arctic.
The project explores the specific impacts of climate change in each climatic zone, creating “classrooms” where students can walk from Koshi Tappu to Mt. Kanchenjunga, the third tallest peak in the world, and learn onsite from indigenous farmers about the biological diversity of each area. By teaching place-based skills in these micro-conservation hubs, the project aims to conserve and activate local knowledge. Each of these “classrooms” responds to the visual and cultural cues of its unique landscape, with one campus focusing on a flood-proof design in a heavy monsoon area, and another mimicking the semi-nomadic lifestyle of local yak-herders.


















.jpg?1519738936)
.jpg?1519739096)
.jpg?1519738994)
.jpg?1519766484)
.jpg?1519766430)



.jpg?1517424651)
.jpg?1517424637)

.jpg?1517424660)




_(1).jpg?1506588062)












